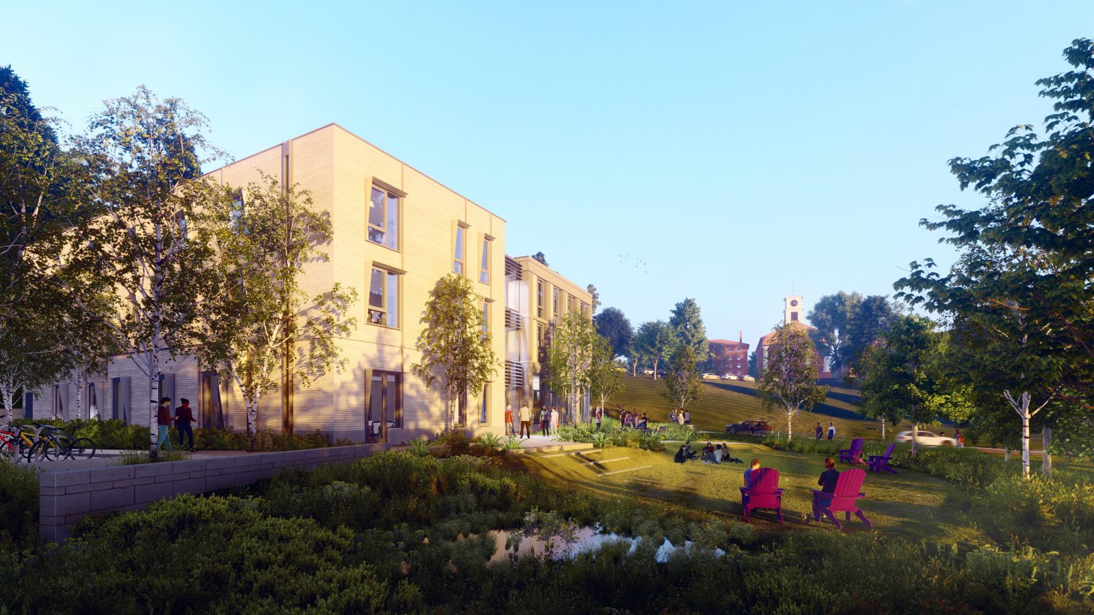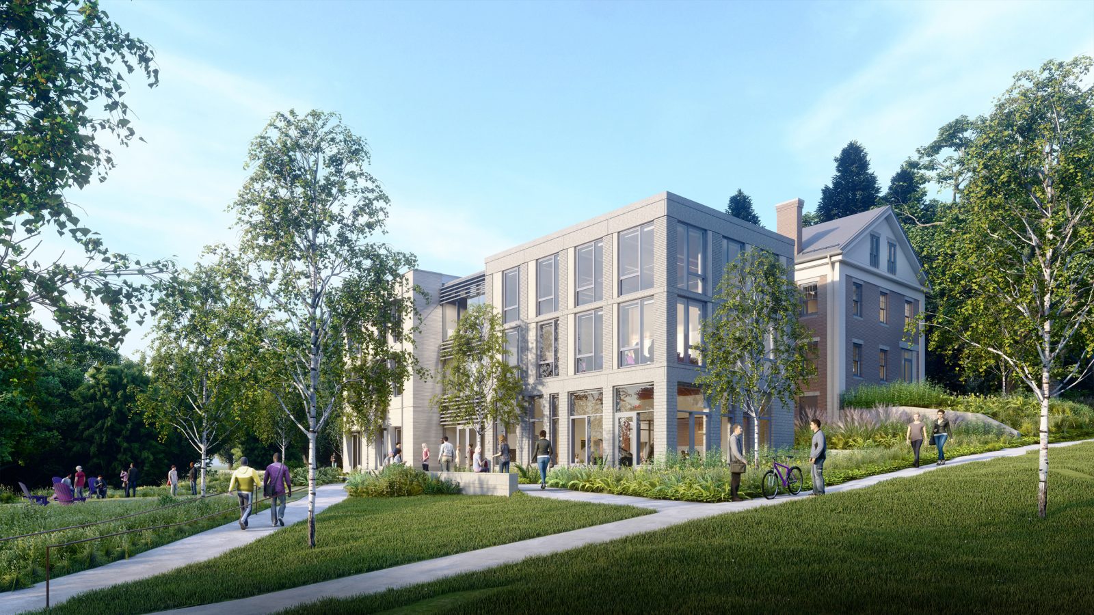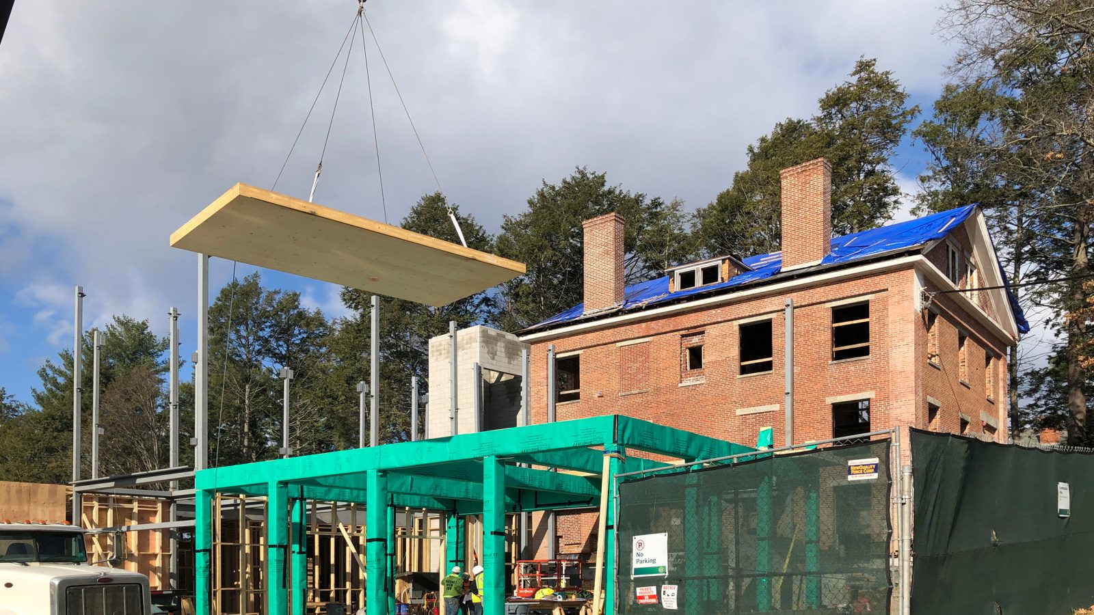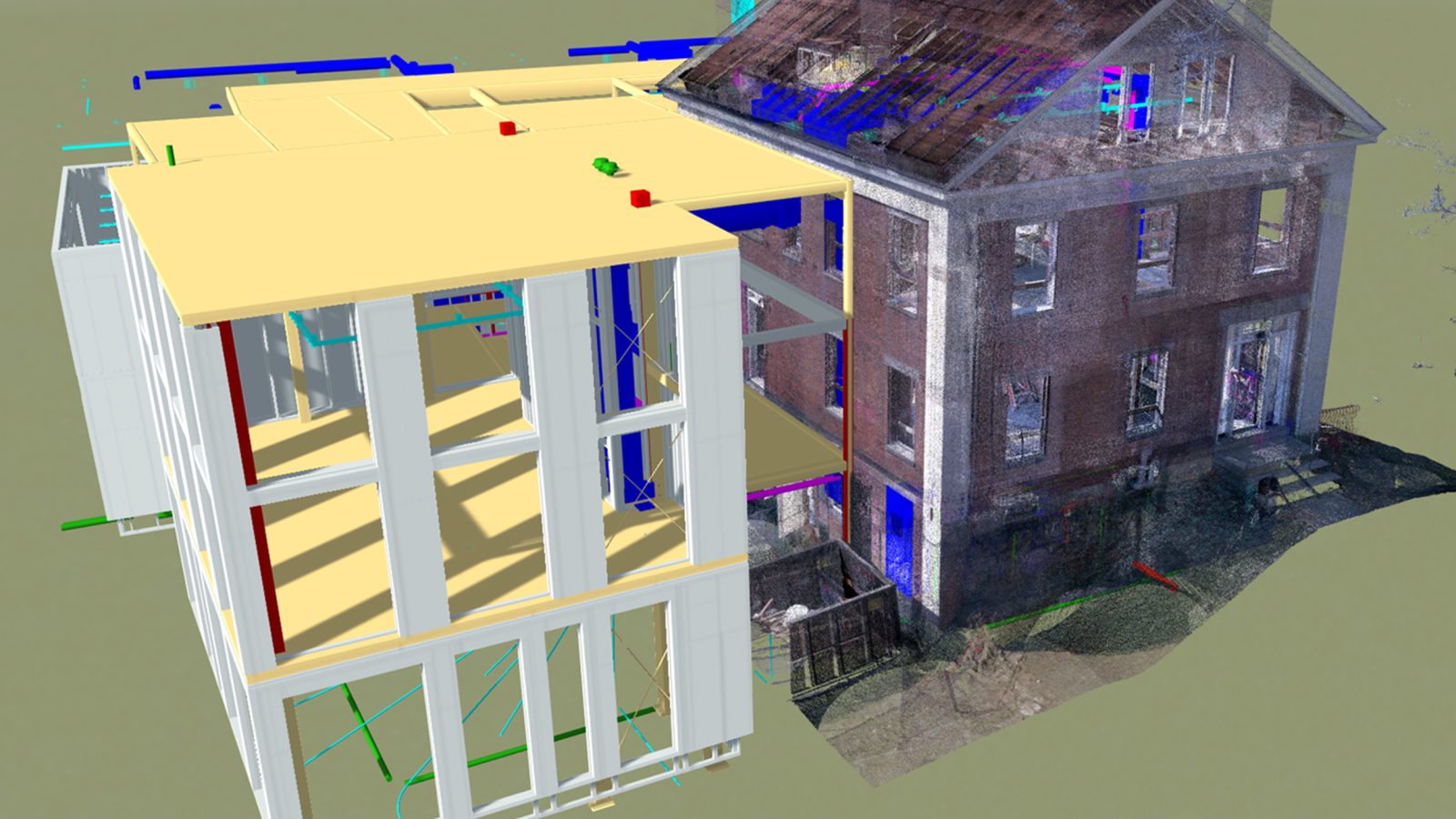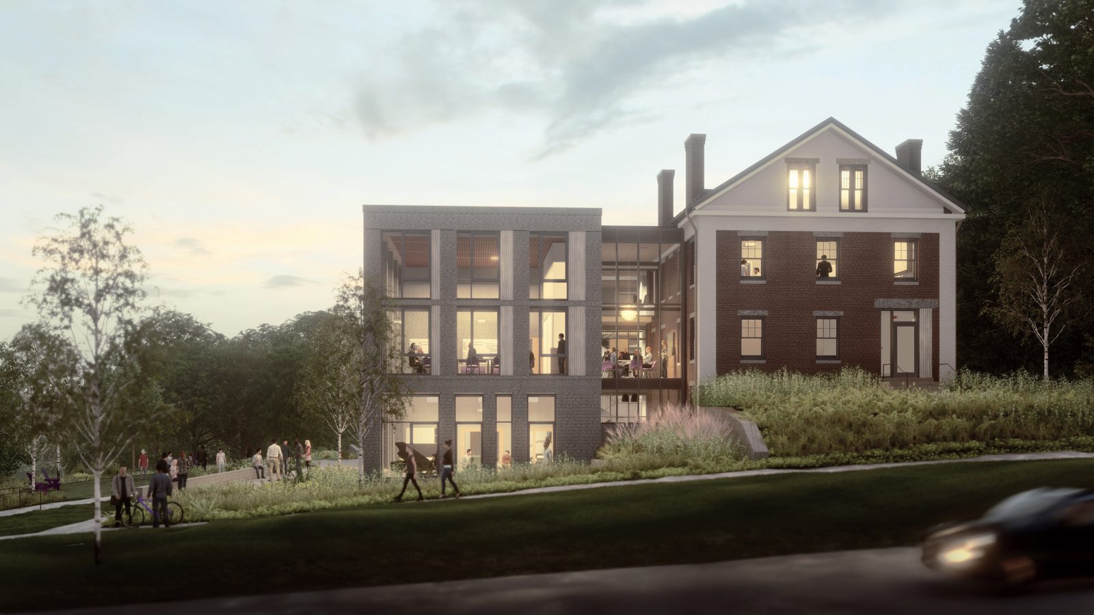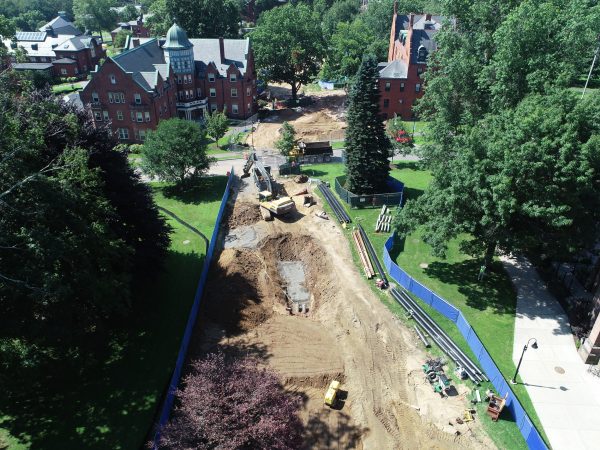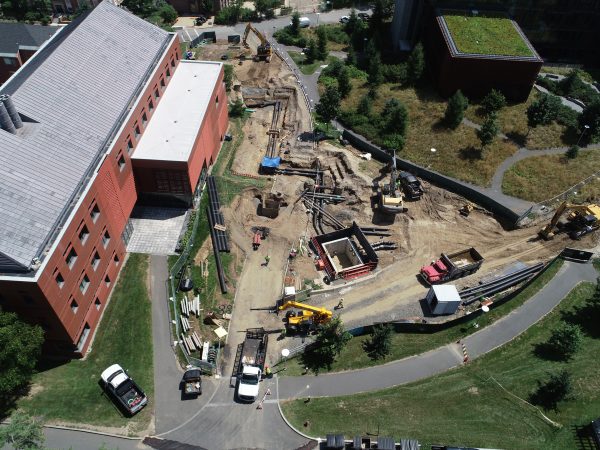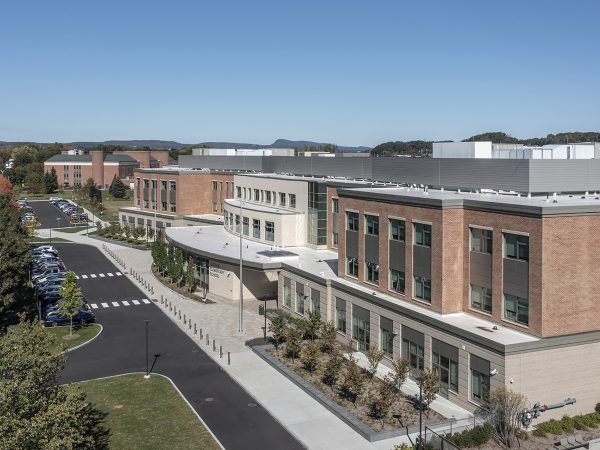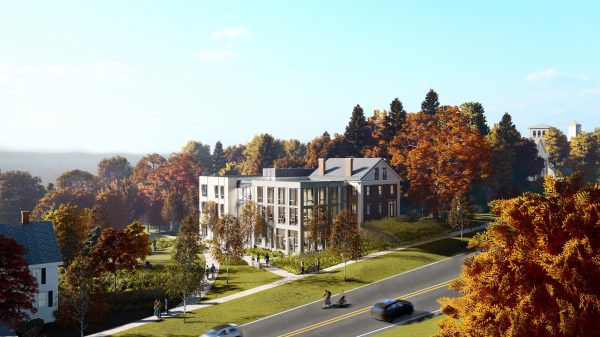


Sustainable Campus Expansion: Historic Building Renovation and CLT Addition Enhance Academic Spaces
Amherst College, responding to a dire shortage of faculty office and academic space on campus, and supported by a generous gift from alumnus Seth Frank, is creating a new home for the Center for Humanistic Inquiry, the history department, and some additional faculty members.
The project is the complete gut renovation of an existing 4,500-square-foot building from the mid-1800s, along with a new 14,500-square-foot addition and hardscape. The existing brick building envelope will be saved—through masonry repairs—but the interior floors, MEP systems will be completely removed and replaced. The new three-story addition is a combination of wood and steel structure, with high-end curtainwall (Shuco) systems.
DOC will be self-performing the restoration window replacements within the existing building along with exterior siding install on the new addition.
Although boasting a modern style with increased natural light and open space, the intent of the design was to preserve and highlight elements of the house that form its core. Inspired by the Lyceum of ancient Athens, Greece, interior spaces are arranged to encourage collaboration, conversation and interaction for students, faculty and the Amherst community. The facility features a state-of-the-art environmental design to achieve operational sustainability and minimize the carbon emissions from construction.
The exterior hardscape is a combination of concrete, granite and marble to form a patio space that can be used to host outside events.
Project Highlights
- Project site is located in an active part of campus, in close proximity to the main campus walkway, student residences and parking areas
- Utilizing a cross laminated timber (CLT) construction to support Amherst College’s commitment to carbon neutrality
- The DOC team is self-performing the restoration window replacements within the existing building along with exterior siding install on the new addition

Project Contact
-
Kevin Burns
Project Executive - Contact Kevin Burns
