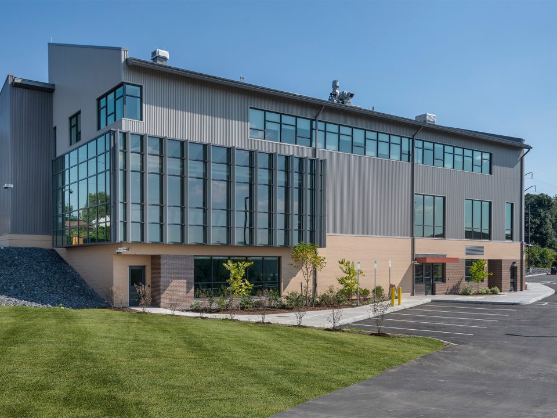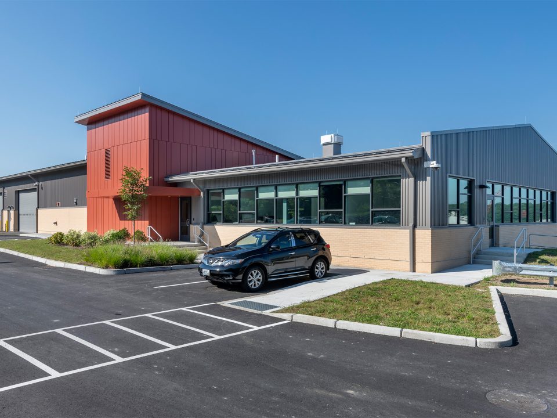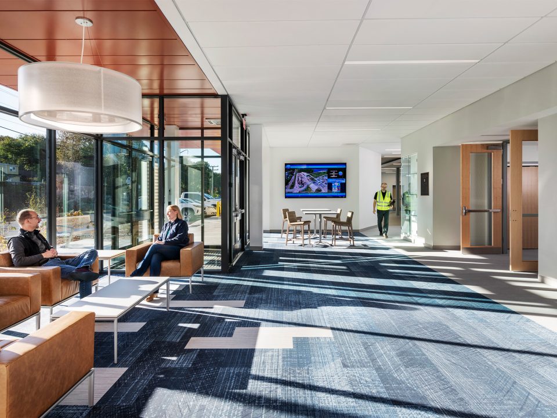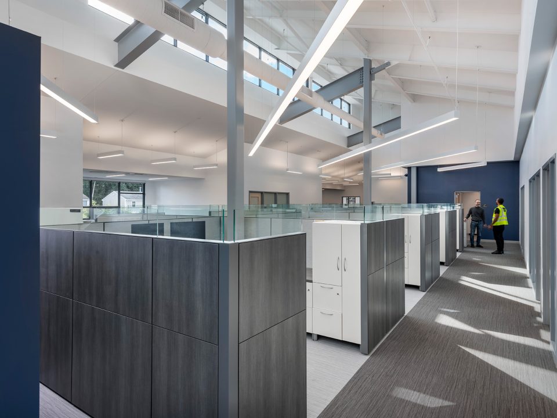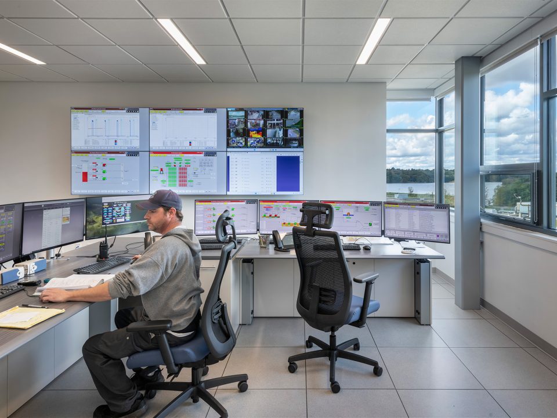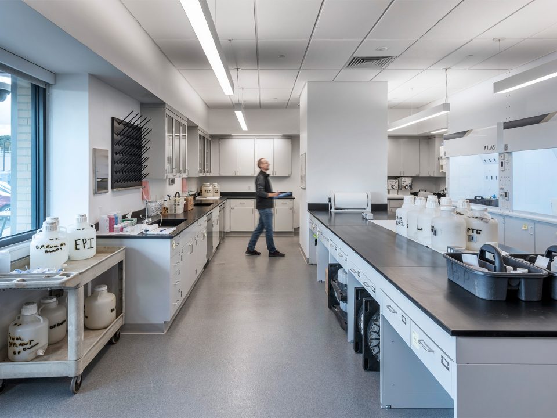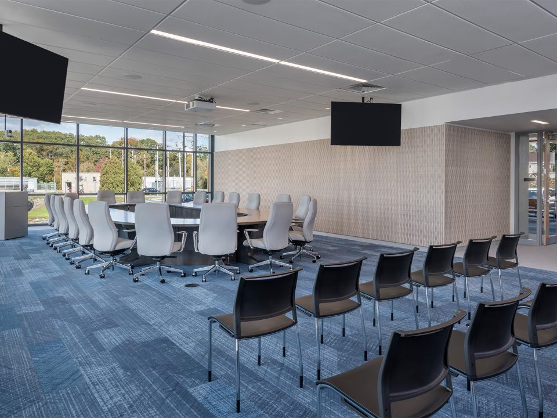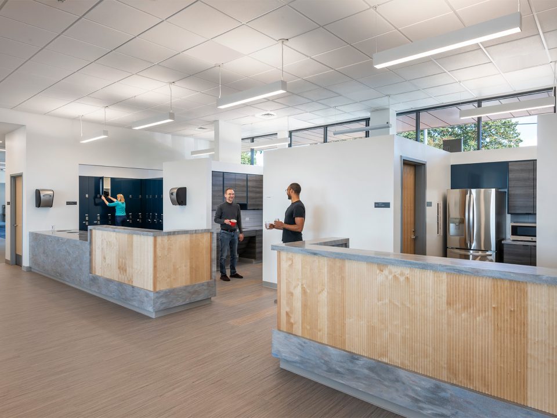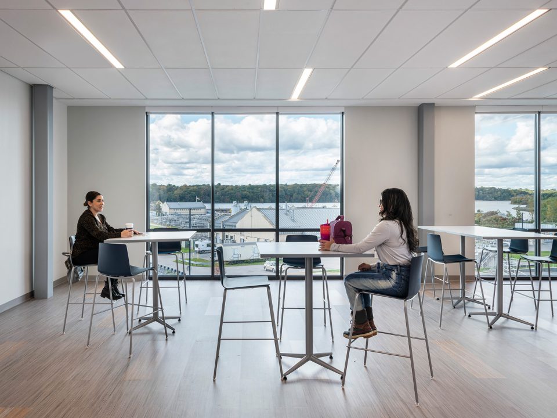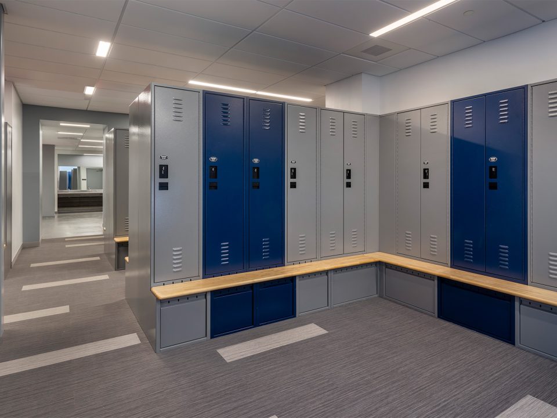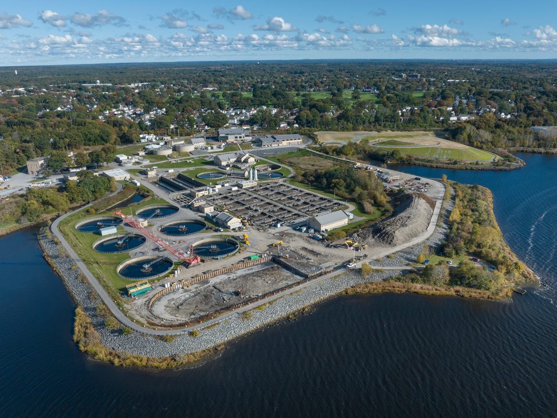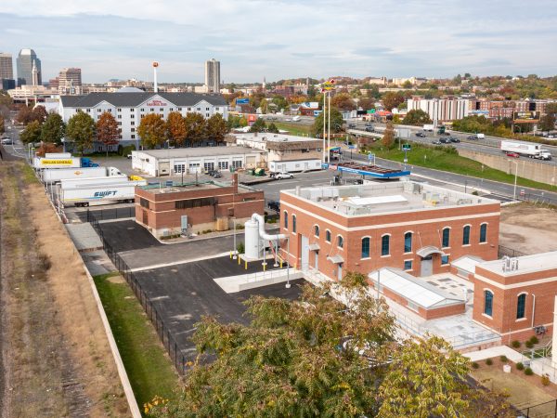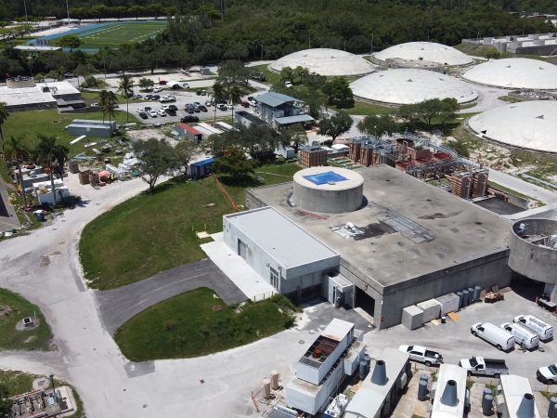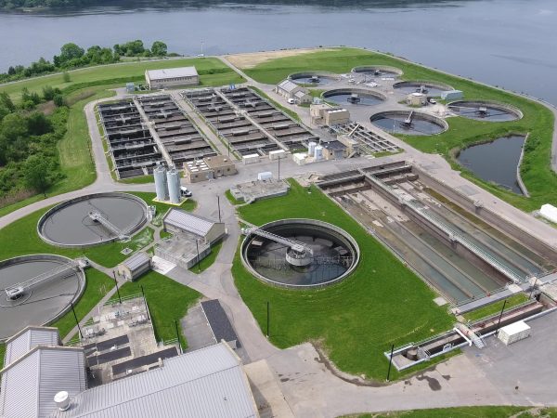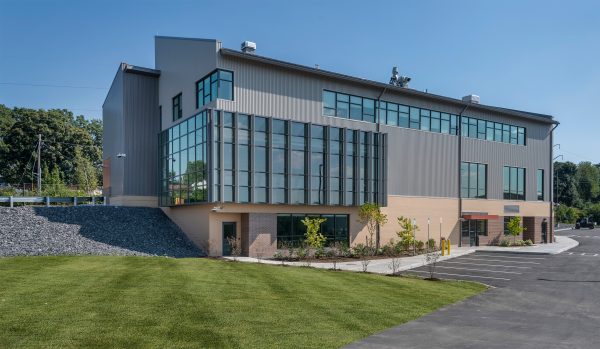


A New Modern Facility that Upgrades and Improves Building Capacities and Other Ancillary Support Systems for Vital Water Infrastructure
This project includes the construction of two new state-of-the-art buildings at the Bucklin Point Wastewater Treatment Facility. The Maintenance and Storage Building is a 28,000 square-foot two-story building with a brick and metal panel facade. The space includes storage on the first floor and a mix of office and maintenance space on the second floor. The New Operations Building replaces the existing Administration Building (demolished as part of the project). This building is similar to the Maintenance building, in appearance, but includes more office and assembly space among its total 22,000 sf. This building now includes the main SCADA control room that was relocated from the Screening and Grit Building. There’s also a lab for conducting water tests for the water treatment facility. Other areas include a boardroom, a lunchroom and kitchen, a locker room, and an exercise area.
During preconstruction, the team was focused on multiple critical tracks including Soil Borings/Survey and Permitting with RIDEM, program verification and space planning, two phases of early bid packages, and four phases of CDs. Deliverables for each of the CD sets included close coordination with the owner and end users, constructability reviews, value engineering options, and estimating support. This process also included several design-assist subcontractors for mechanical, electrical, and plumbing scopes of work.
Project Highlights
- During construction, the facility needed to remain open 24/7. This required the fit-out of a temporary office, lab, and Supervisory Control and Data Acquisition system (SCADA) facilities for the Narragansett Bay Commission to maintain plant operations throughout the construction phase.
- Detailed BIM coordination helped inform the design process. The project team held multiple weekly meetings to track design progress utilizing Miro as a scheduling tool as well as project update meetings and design review meetings with the owner and end users.
- Logistics and schedule development were a critical part of preconstruction and the team focused on vetting and updating these plans to ensure that the project did not disrupt plant operations at any time.

Project Contact
-
Peter L'Hommedieu
Project Executive - Contact Peter L'Hommedieu
