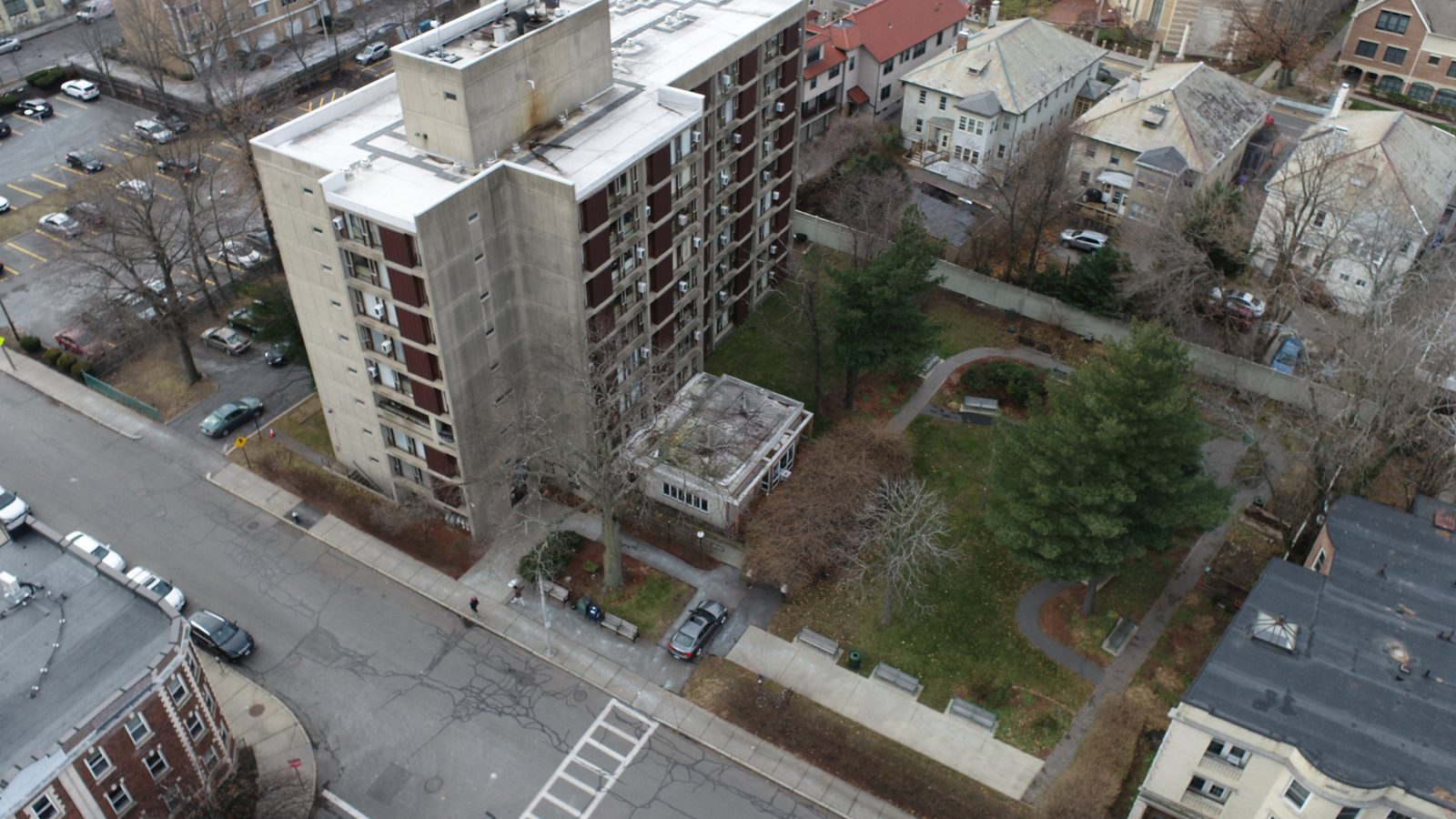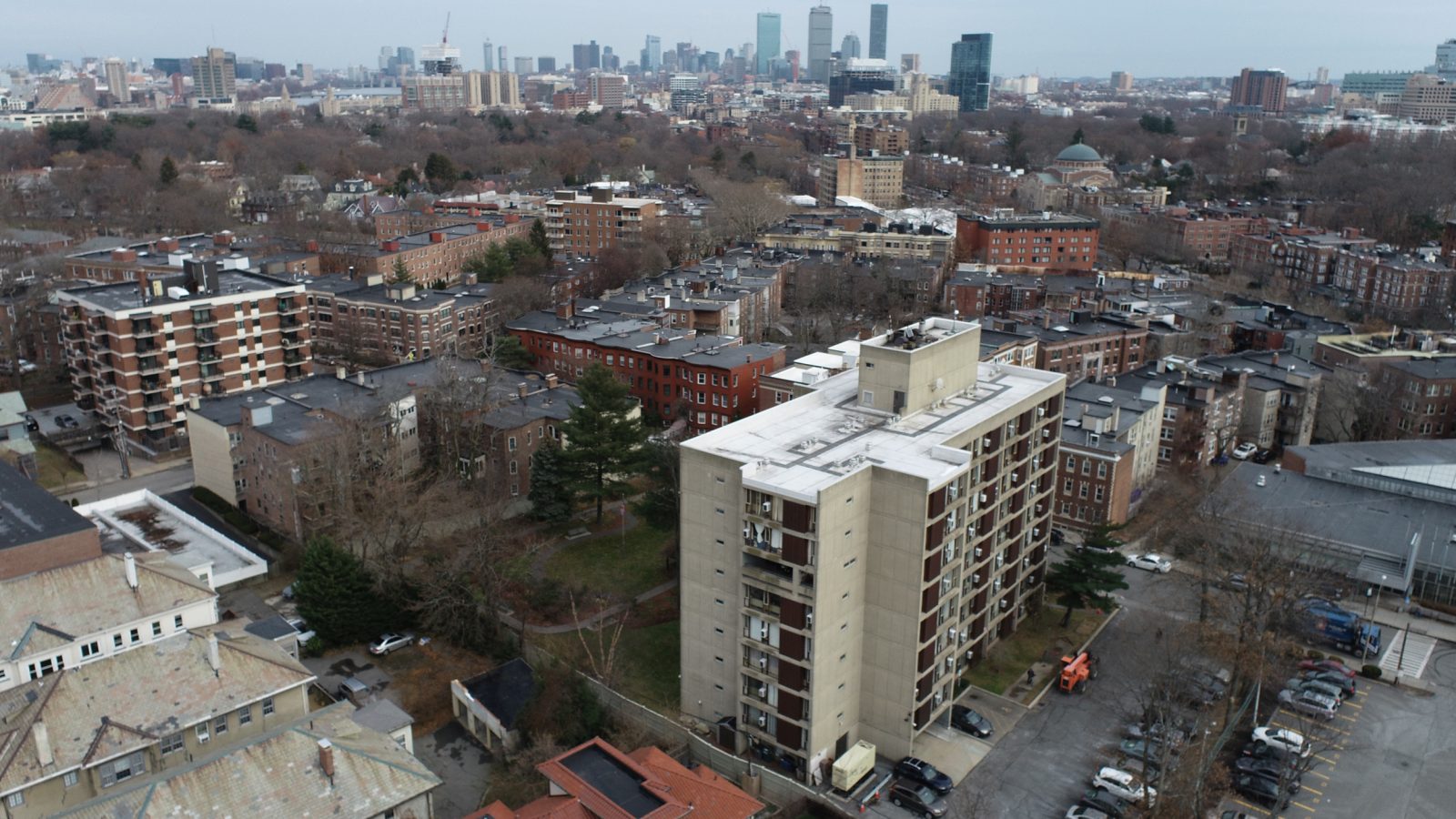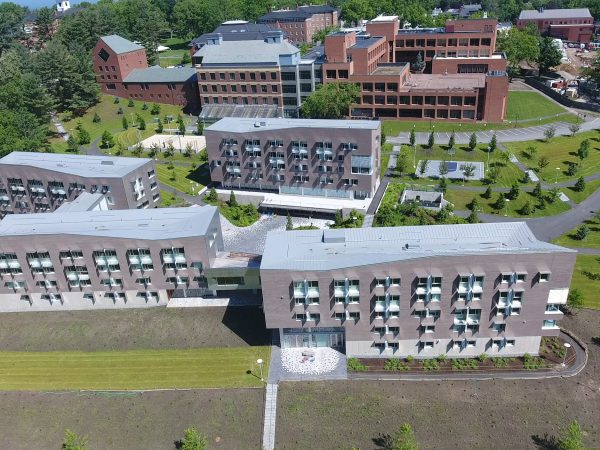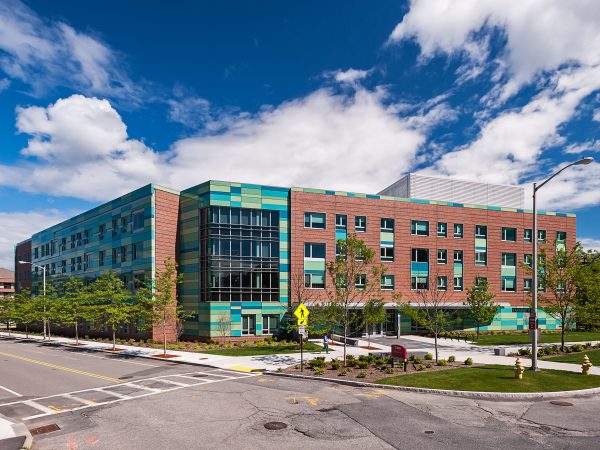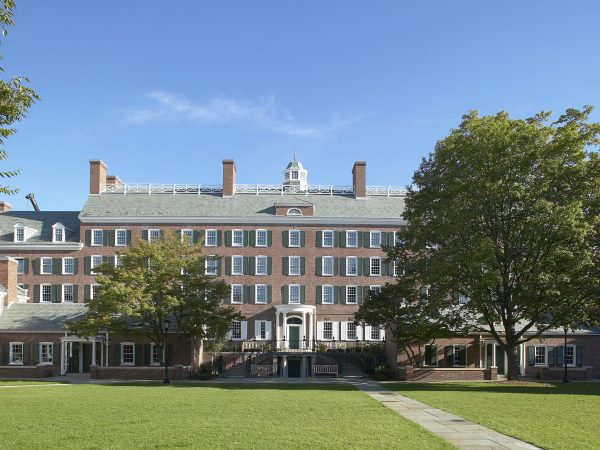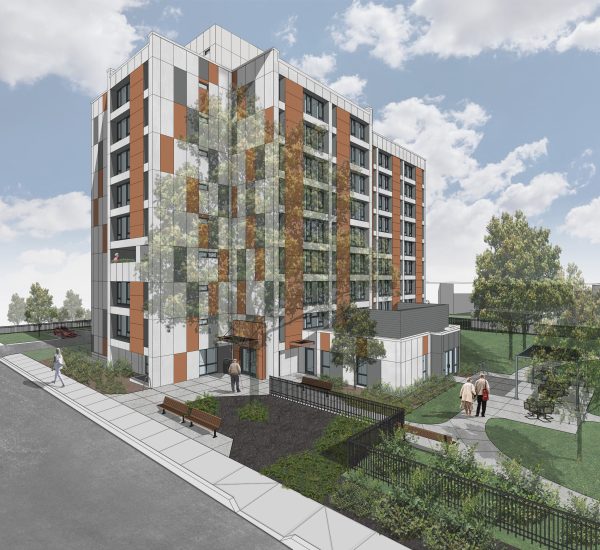


Urban Senior Housing Renewal: Complex Renovation Balances Occupancy, Logistics, and Innovative Design
The Sussman House was originally constructed in 1965 as a concrete cast 9-story superstructure with copper sheet metal facades. This high-rise apartment building, home to seniors and disabled households, was in need of a major interior renovations and exterior repair. The scope of work includes kitchen and bath upgrades for 100 residential units, upgrades to building MEP systems, replacement of finishes in common areas, window replacement, roof replacement and exterior recladding of the building. The project also includes reconfiguration of an attached first floor common room and property management office. The building is substantially occupied throughout the construction process, with unit renovation being undertaken in a phased approach.
Project Highlights
- Logistic Complexity: Occupied building renovation on a tight urban site requires detailed phasing and site logistics plans to allow residents safe access to the building and their units during construction
- Project utilized the Design Assist method for early bid packages for the exterior wall cladding and curtainwall systems

Project Contact
-
Peter L’Hommedieu
Project Executive - Contact Peter L’Hommedieu
