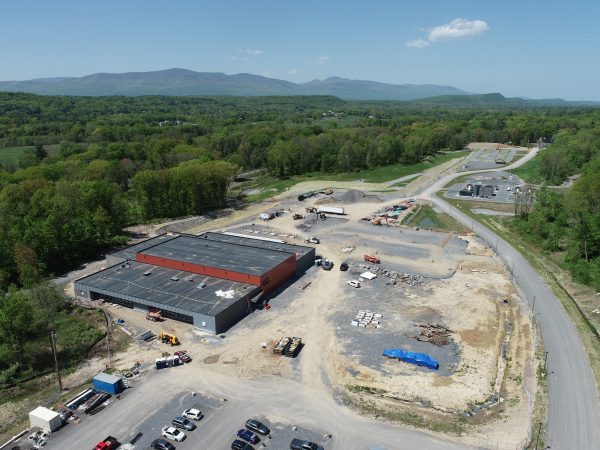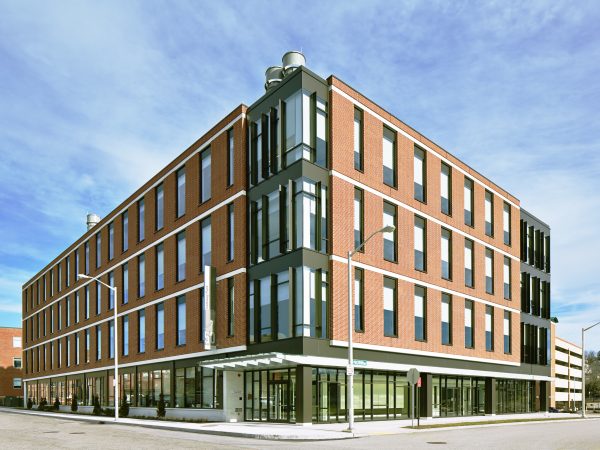


An Advanced Control Center that Safeguards Critical Operations while Providing Transparency to the Communities it Serves
The Primary Control Center (PCC) is the first of three buildings being constructed as part of the larger Training Facility project for Central Hudson Gas & Electric. These new buildings will not only maintain critical transmission and distribution services for gas and electric to clients, but be at the forefront of managing and controlling the energy that communities rely on.
The project involves new construction of a 43,000-square-foot facility comprised of a steel frame structure on concrete foundation, with cladding composed of ground face and terracotta masonry, CMU’s and sheet metal. The roofing system is a fully adhered EPDM. and aluminum and glass curtain wall make up the entries.
The PCC building will be a high security space complete with anti-tailgating security doors, switchable privacy glass, and various continuous construction assemblies to prevent access to critical operations spaces. Outside of the secure areas, there will be offices and meeting spaces offering versatility to the center’s use and functionality. There will also be a public viewing area to facilitate transparency into what they do.
At the completion of the building construction and infrastructure, DOC will manage the console and video display packages which includes the installation of data infrastructure and coordinated video display screens throughout two control rooms, used to monitor and troubleshoot Central Hudson’s utility grid throughout the Hudson Valley. The control spaces are 24/7-use-rooms and the video display system is fully redundant and seismically rated.
Project Highlights
- New construction with program spaces including command centers, call centers, exercise rooms, office and conference room spaces, public viewing spaces, locker rooms
- Integrated high level security system inclusive of anti-tailgate doors at the entrance points
- Designed as an N+1 facility with a backup service to the main services that allow the building to fully function if one of the services is compromised
- During site enabling, all the access roads and utilities were built to allow for the construction of the Primary Controls Center
- Control Rooms have a tunable lighting technology design which is critical to the employees maintaining a healthy circadian rhythm
Services

Key Contact
-
Jeremy Smith
Project Executive - Contact Jeremy Smith
