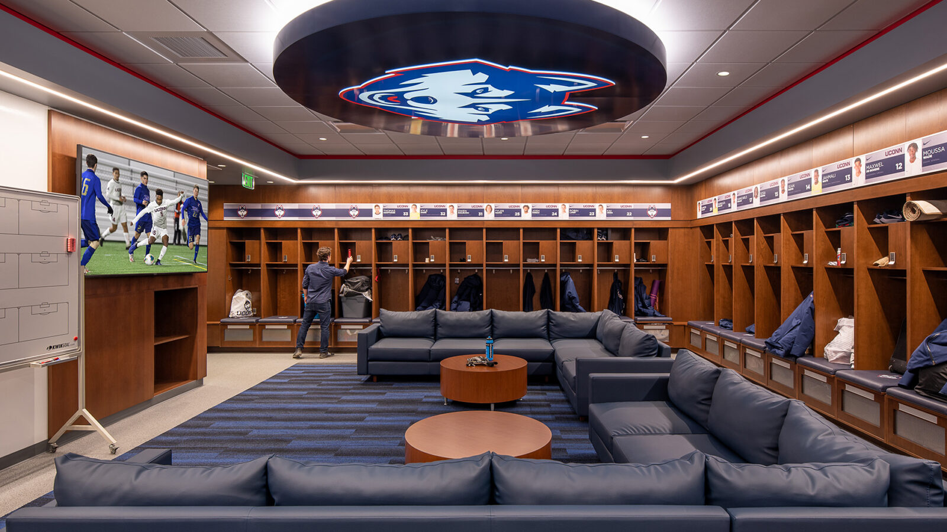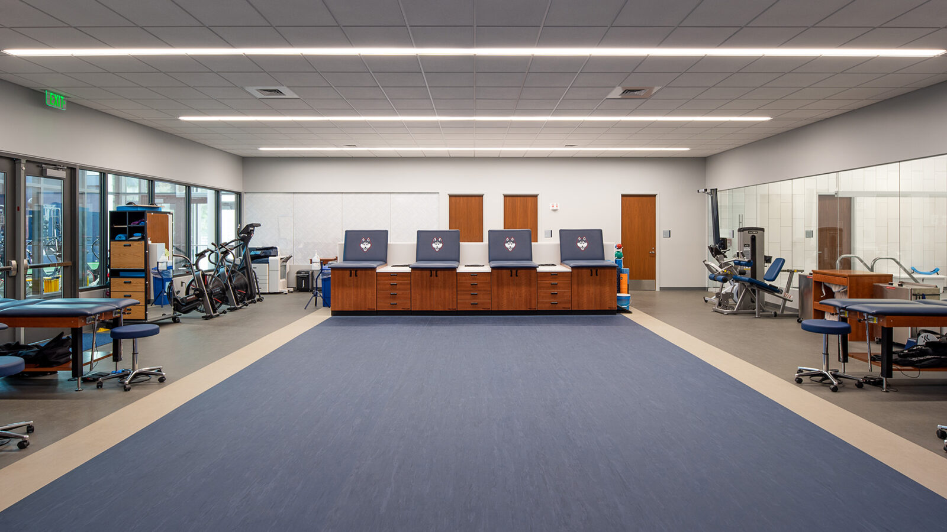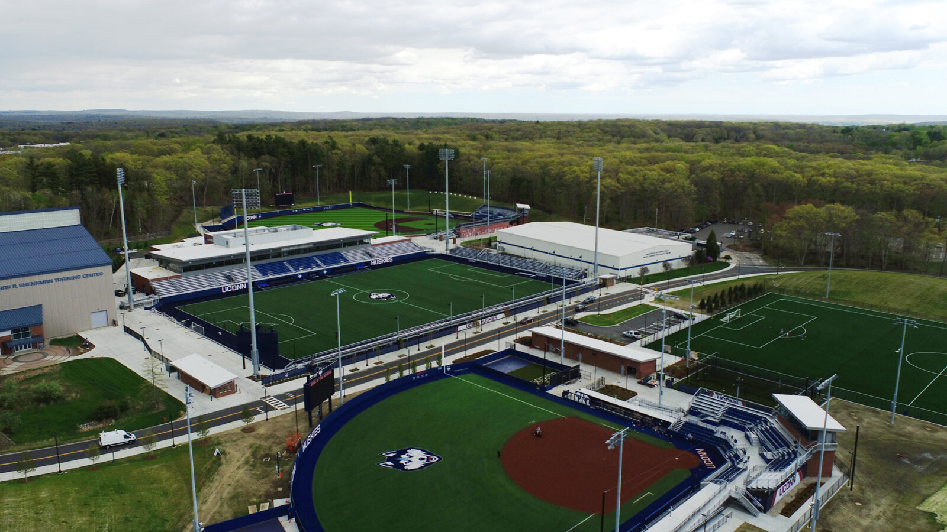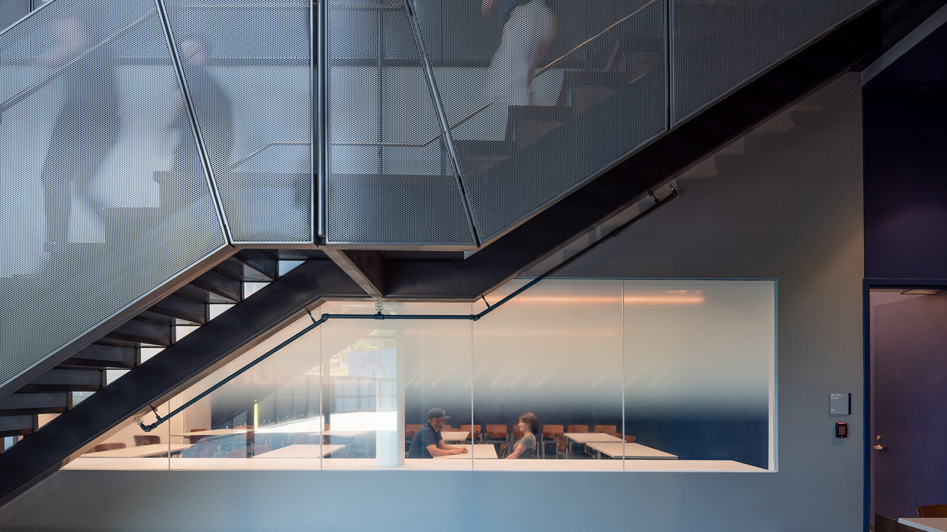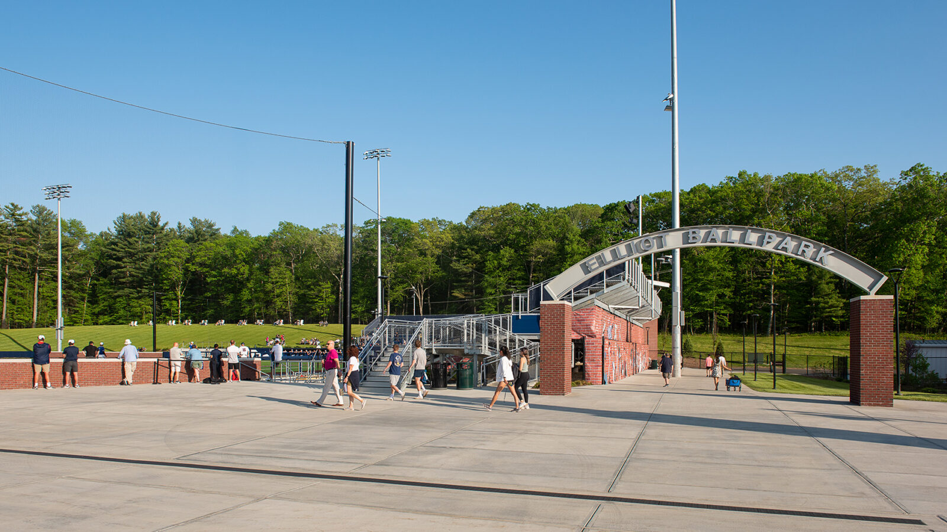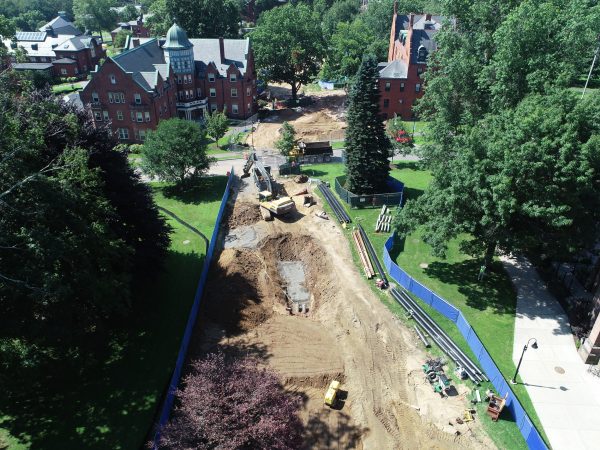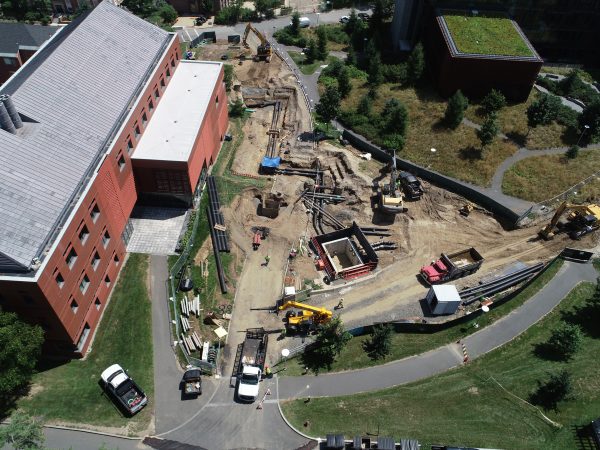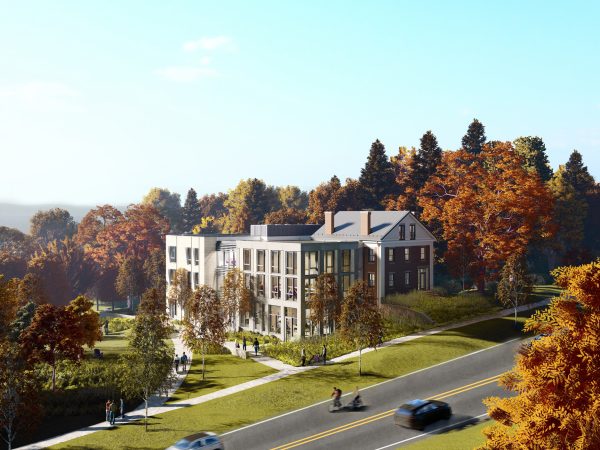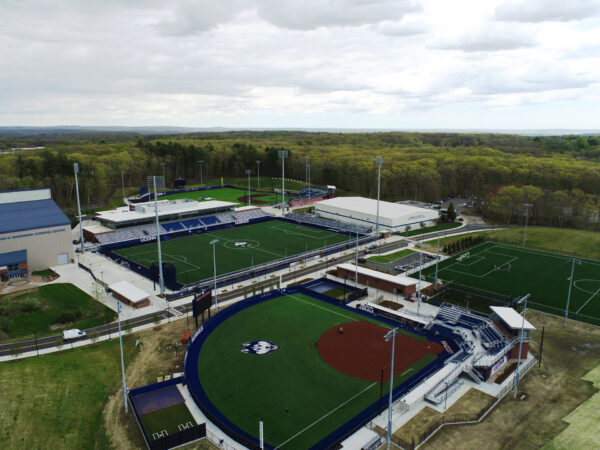


Worth the Wait: Long Desired, the UConn Storrs Campus Has an Impressive New Home for Student Athletes, Coaches and Sports Fans of All Ages
DOC provided preconstruction and construction management services for a new athletic stadia complex to replace existing outdated facilities and provide a home for UConn’s team of Division I baseball, soccer, lacrosse and softball programs. The complex includes a new throw facility (discus, hammer, shot put, javelin), a 4,212-seat competition soccer/lacrosse stadium and recreational field, 1,363-seat competition baseball stadium and 528-seat competition softball stadium.
The baseball field is nestled against a forested backdrop, and integrates seamlessly into the surrounding landscape by using the rugged, sloped features to enhance the sport playing and watching experience.
For example, fellow students and alumni, friends, families and the community can choose between flexible seating options such as bleachers, seating berms, and lush hillside that meets a constructed retaining wall forming right field to view games.
Also included was the 75,000 sf Rizza Family Performance Center with press boxes featuring radio and TV booths, team locker rooms, training room, strength and conditioning room, indoor batting cages, public restrooms, public concessions, press boxes, coaching offices, meeting rooms, film, room, coach/referee lockers and support/mechanical spaces.
Infrastructure upgrades were made to support the athletic stadia on two major roadways on campus: Alumni Drive and Jim Calhoun Way. The work included replacing, re-routing, and increasing capacity of existing utilities as well as providing the new utilities necessary, including potable water, storm water, sanitary, power and emergency power, natural gas, tel/data, and fire protection.
Extensive planning and communication was needed for the required shutdowns, detours, and revised traffic patterns with the campus. Other utility scope work included site restoration, streetscape improvements and landscape improvements.
The electrical upgrades were particularly challenging as they tied into the main campus loop. As the shutdowns affected many buildings outside the project area, careful coordination with UConn Facilities, UConn Athletics, Eversource, and BVH Integrated Services was required.
Project Highlights
- New construction, including a 75,000 sf performance building.
- Program spaces designed for athletes, including team locker rooms, training rooms, strength and conditioning room, etc.
- Construction of program elements designed for public use, including seating, restrooms and concession.
- Logistical considerations for an active campus setting (parking, increased traffic for material deliveries and pedestrian routes).
- During preconstruction, the team worked to ensure the specifications were based on what was required by the whole sports program.
Services

Project Contact
-
Christine Jablonski
Christine Jablonski - Contact Christine Jablonski
