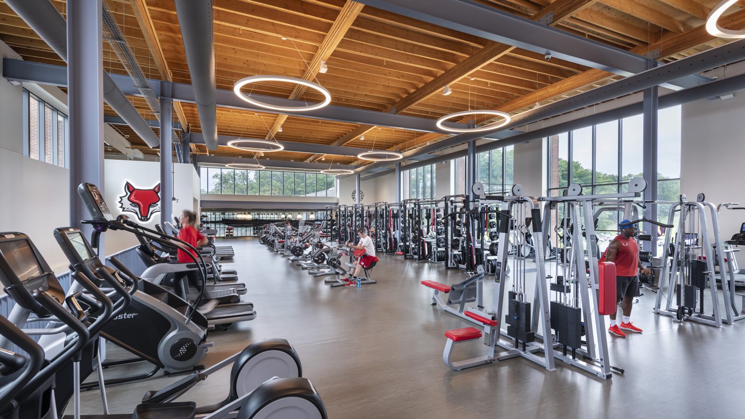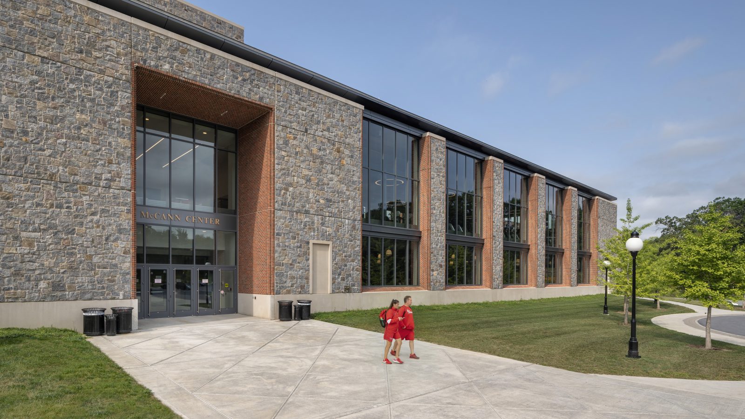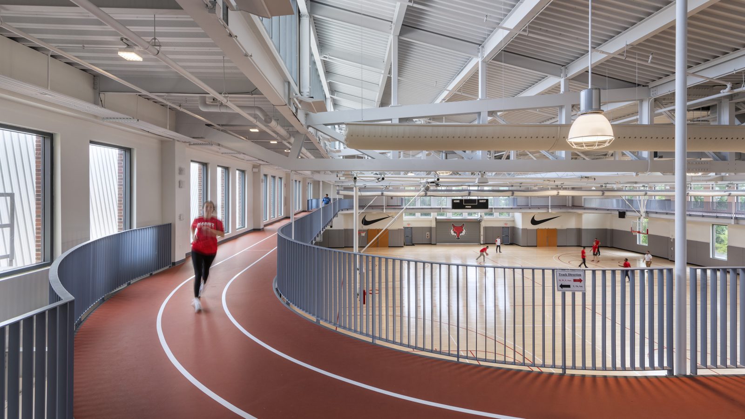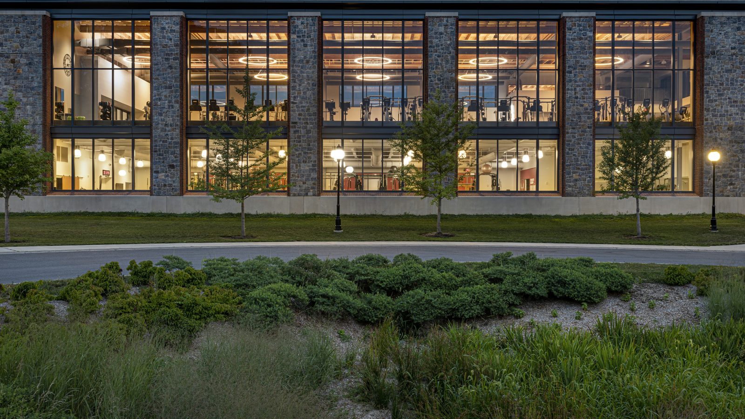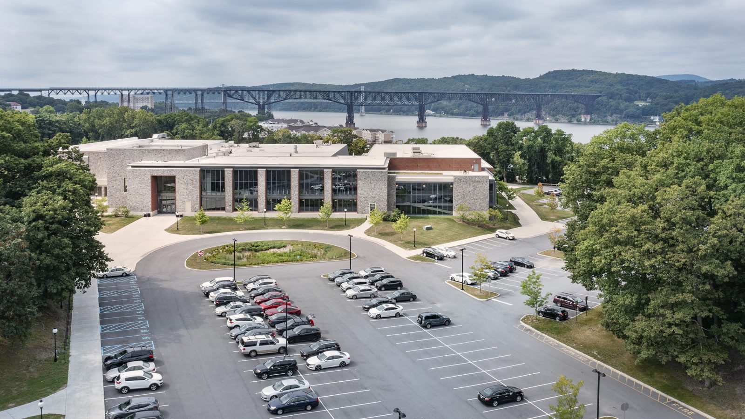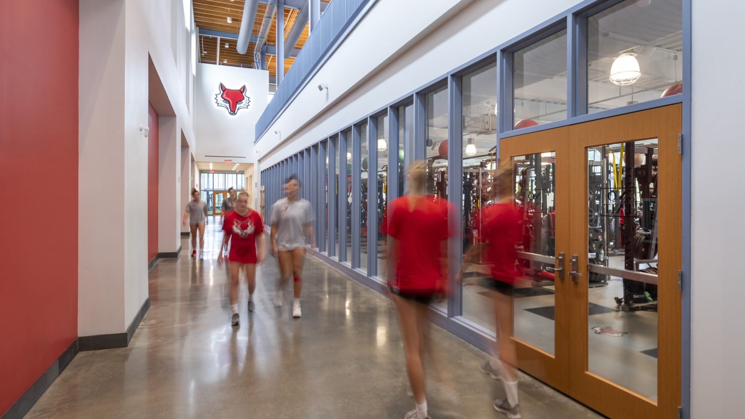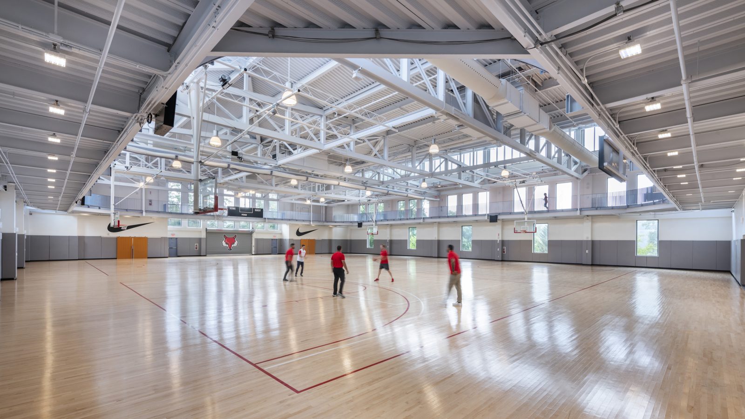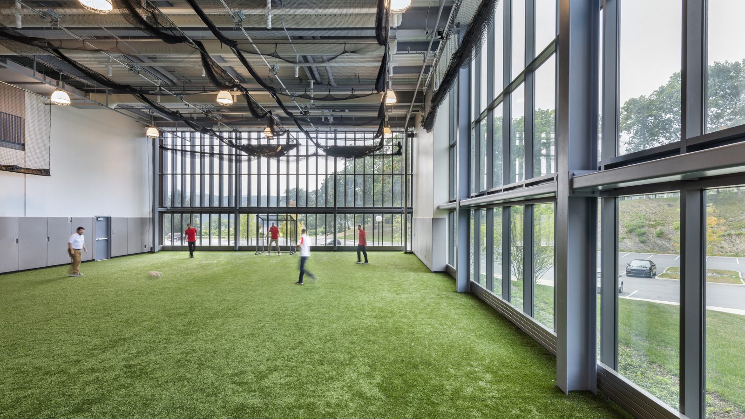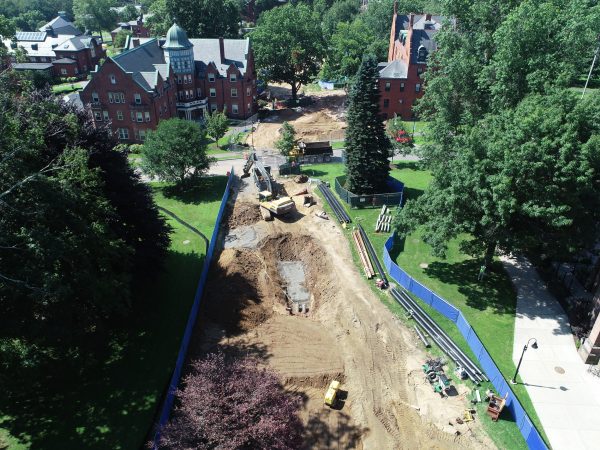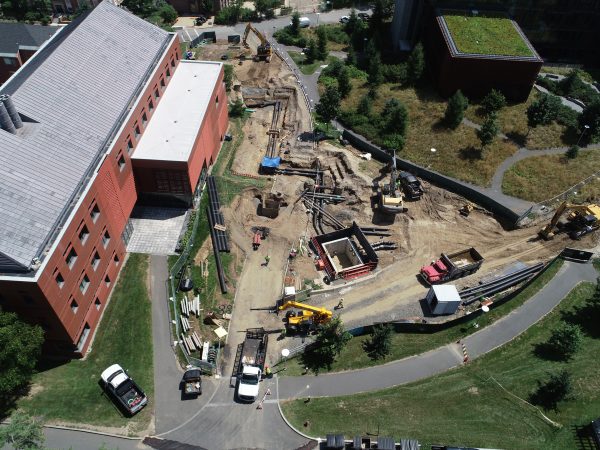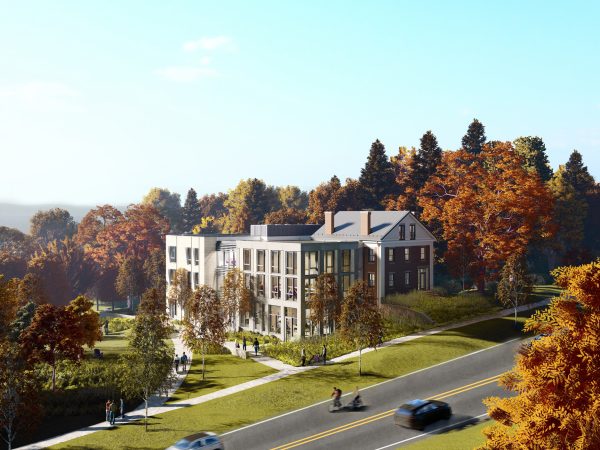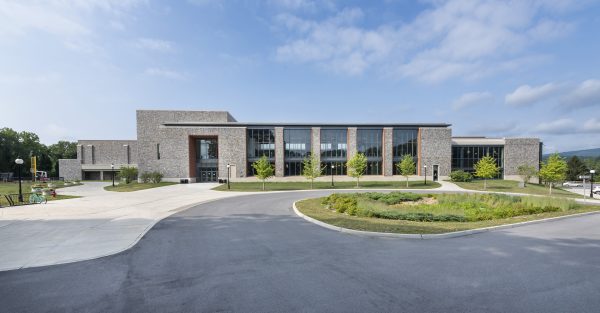


Revitalizing Campus Recreation: Transformative Expansion and Renovation Showcases Efficient Coordination, Innovative Solutions, and Substantial Savings
This project included the demolition of 20,000 square feet of the current weight room and gym and expanding it toward the parking area and river. The structure was built on drilled micro piles. The existing McCann Fitness Center which includes a field house, a natatorium, a 2,200-square-foot dance studio, locker rooms, Hall of Fame multimedia meeting room and is host to their Division I basketball program remained occupied while the new construction was ongoing.
The new 67,000-square-foot addition houses two wooden-floor basketball courts and a multipurpose rooms intended for dance and exercises classes, special courses, and intramural sports. There is both a varsity weight room and a fitness center, along with a café, pro shop, locker rooms and support space for the recreational purposes of the campus. An elevated indoor track circles the area above the courts.
Part of the McCann project was a full renovation of one of the major parking areas on the campus. The work needed to be completed within a very specific window of time outside of the typical construction sequence and included half-lot phased turnovers. DOC worked closely with the school to communicate schedules and turnovers, as well as develop full pedestrian/traffic control plans for students and faculty that would allow the work to be performed safely.
Project Highlights
- DOC provided preconstruction and construction services
- BIM was used to coordinate the precast panel connections with the primary steel structure. Various connection types were modeled based on the subcontractor’s shop drawings. This allowed multiple problem areas to be identified and addressed ahead of the precast panels arriving on site – saving time and money.
- Cost-Saving Design Change: Re-evaluated subsurface conditions during mini pile drilling led to re-designing building foundation for spread footings on rock instead of mini piles, resulting in project cost savings; protection plans ensured progress on exterior finishes with minimal disruption
- Project success attributed to a high level of coordination and team collaboration
Services

Project Contact
-
Jeremy Smith
Project Executive - Contact Jeremy Smith
