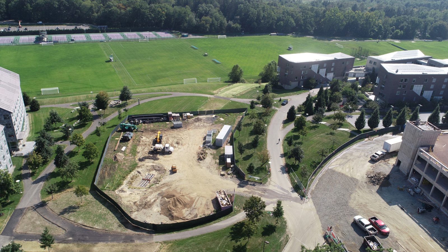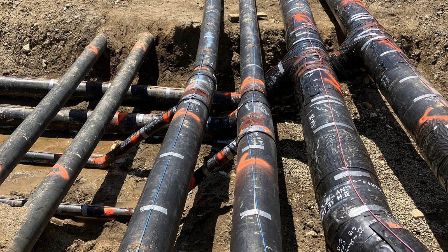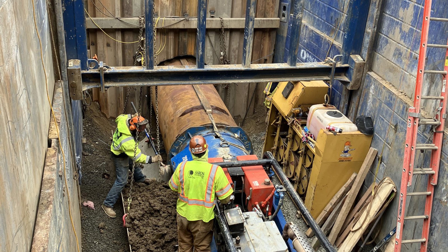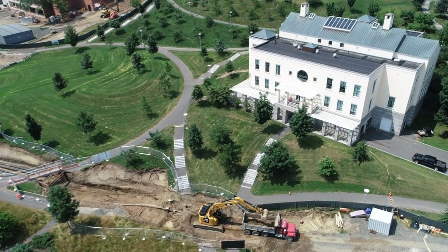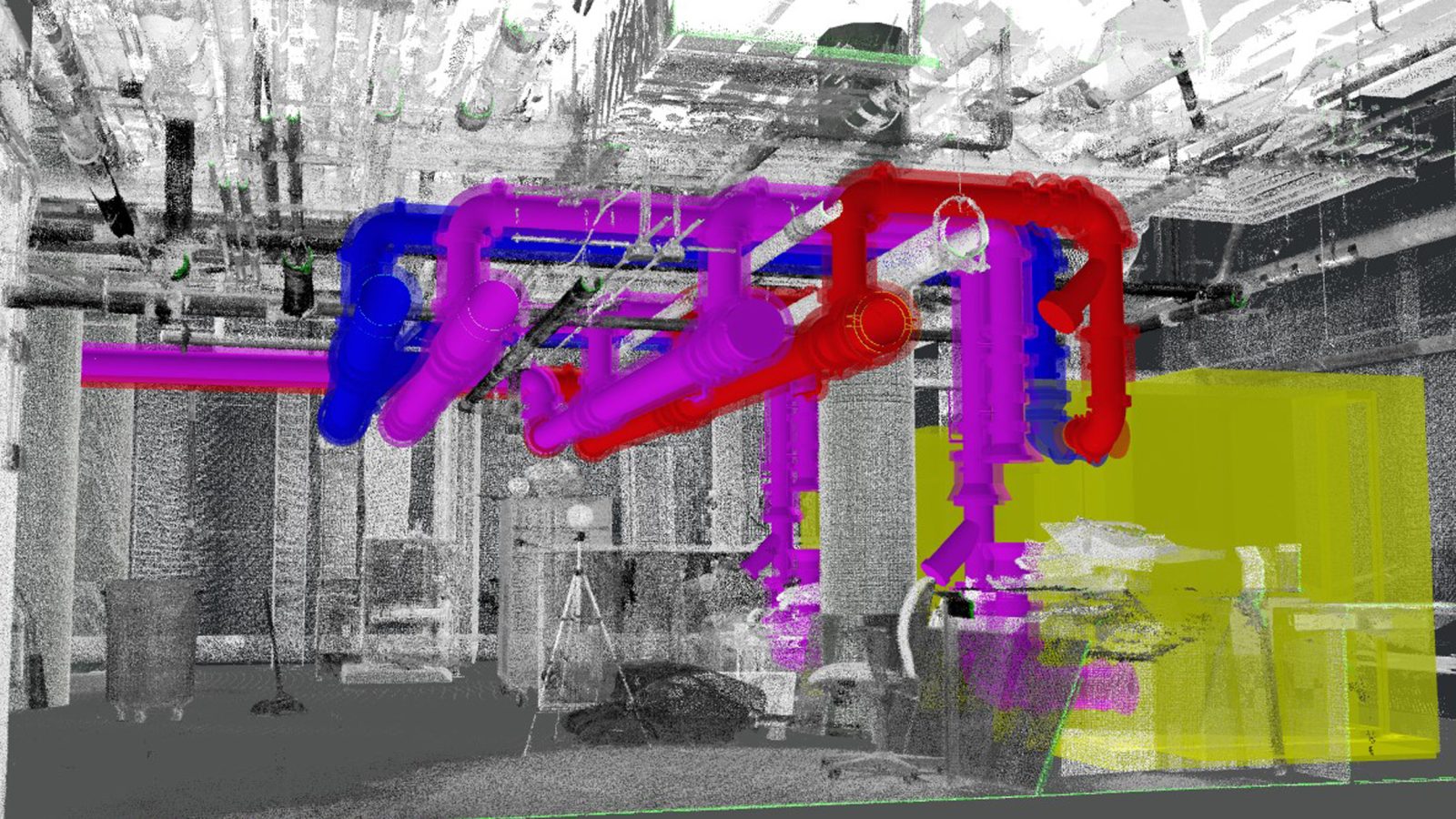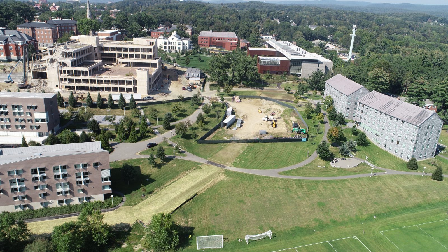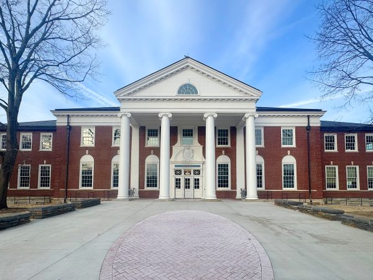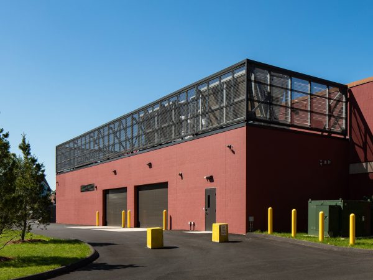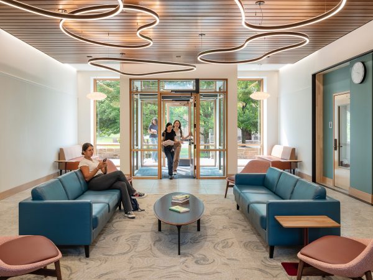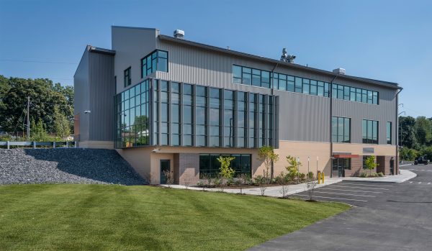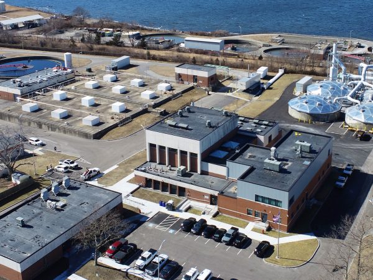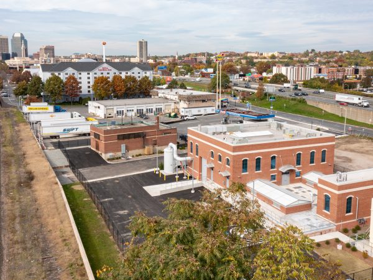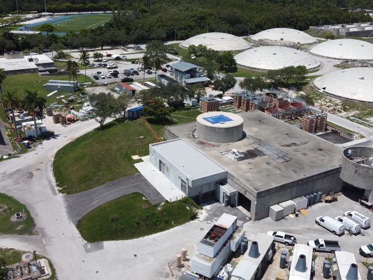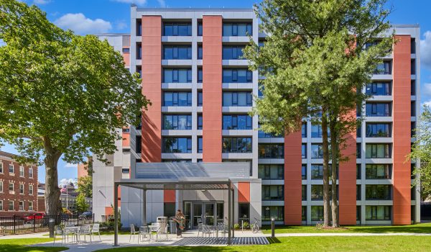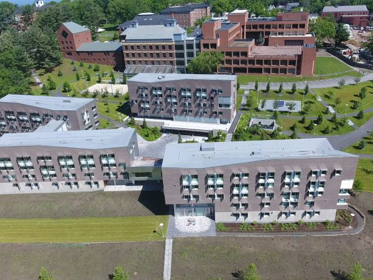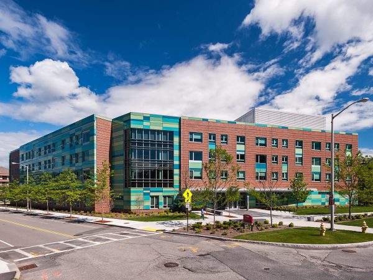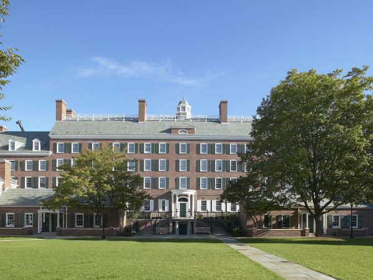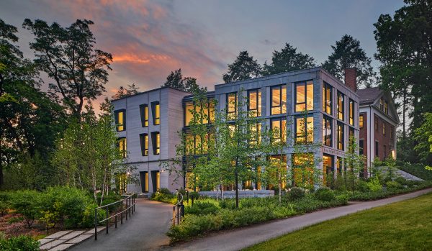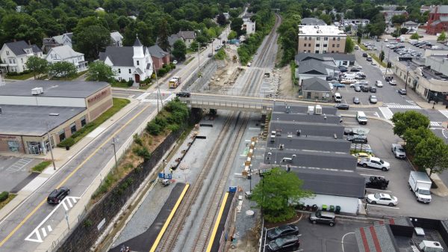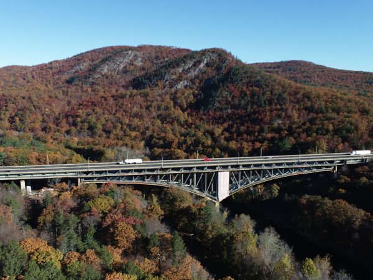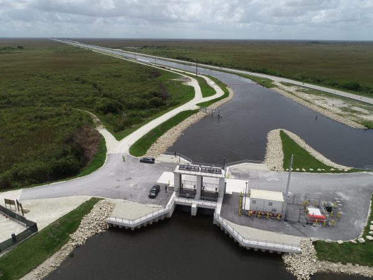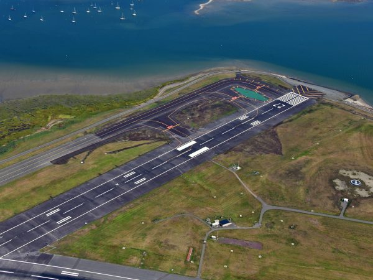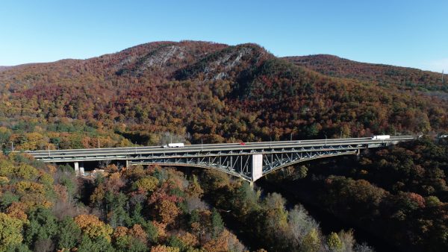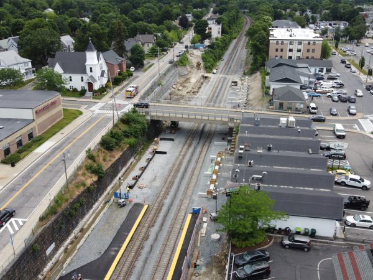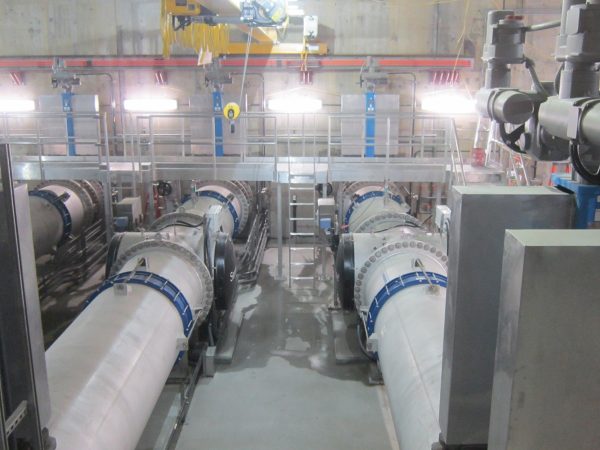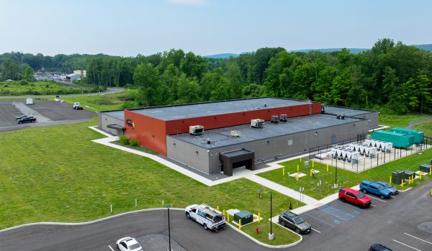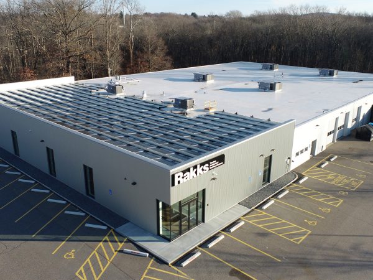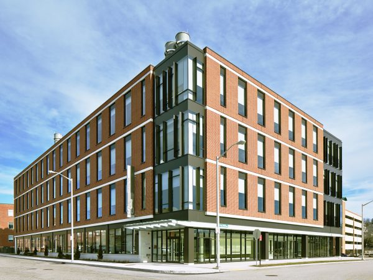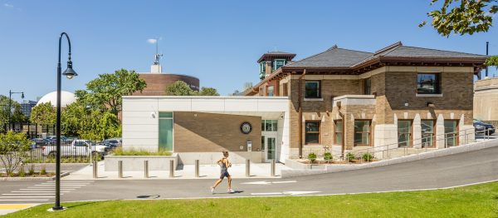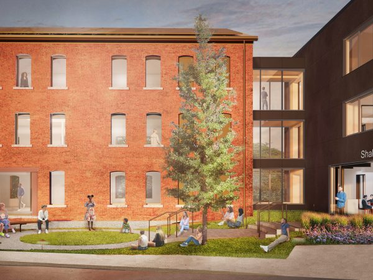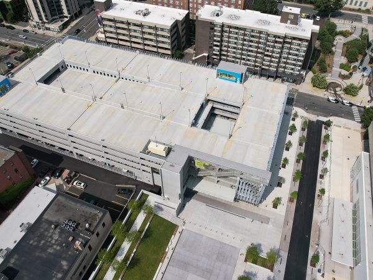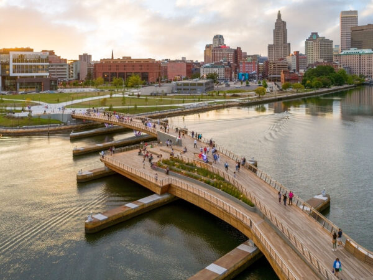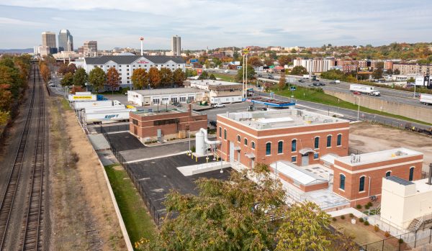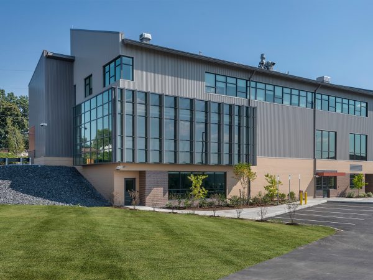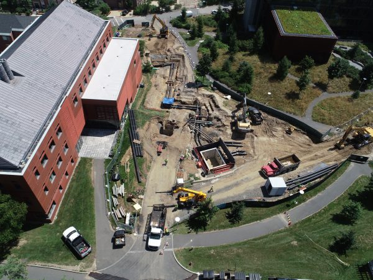


Decade-Long Campus Energy Evolution: Achieving Carbon Neutrality through Groundbreaking Geothermal Transformation
This 10-year, multi-phase project is the complete transformation of campus energy infrastructure as part of Amherst College’s Climate Action Plan to achieve carbon neutrality by 2030. The goal is to move from the college’s current fossil fuel based heating and cooling plant and distribution network, into a campus-wide, ground source (geothermal) electric heat system.
The scope of work includes drilling and installation of a closed-loop geothermal well system connected to heat pumps and conversion of individual building heating systems.
The first phase of work was completed in the fall of 2023.
Project Highlights
- Coordination with existing below grade infrastructure: New infrastructure installed throughout an active campus, interior MEP upgrades done in occupied buildings, piping jacked under existing/active railroad.
- Coordination with adjacent construction: Phasing of the project was required to work around campus schedule and complete the design of the overall campus.
- Schedule and Risk Management: DOC provided multiple cost estimates, constructability reviews, MEP systems design reviews and railroads permit assistance.
- Unusual Permitting Requirements: DOC secured the railroad permit required to jack new piping underneath existing/active tracks.
- Diversity and Community Outreach: DOC implemented programs to comply with Amherst College’s campus wide diversity program and articipated in several community outreach programs to ensure compliance with diversity goals set by the college.

Project Contact
-
Jeff Weinman
Project Executive - Contact Jeff Weinman
