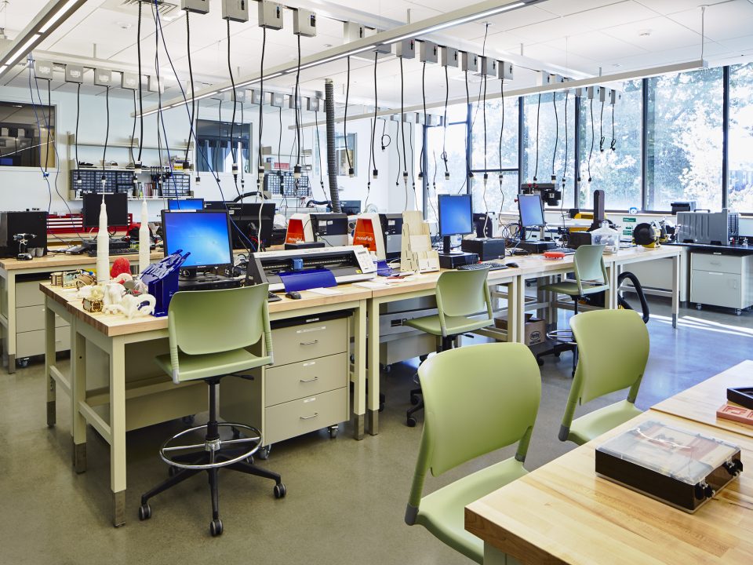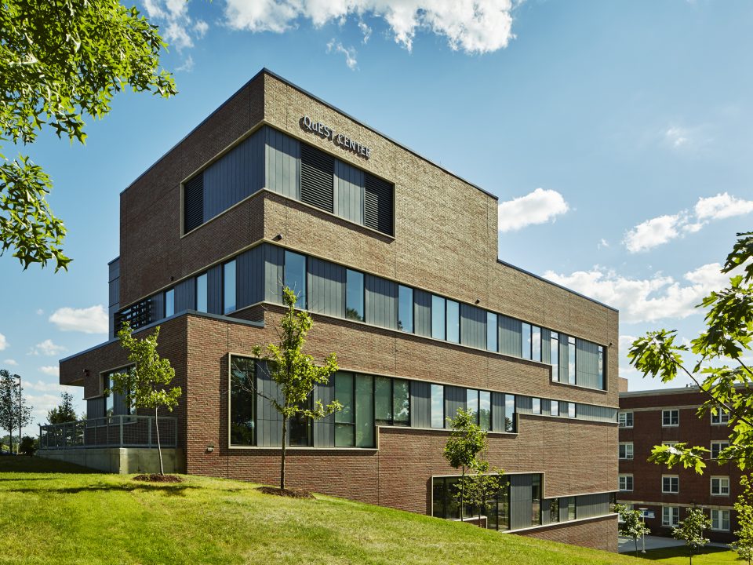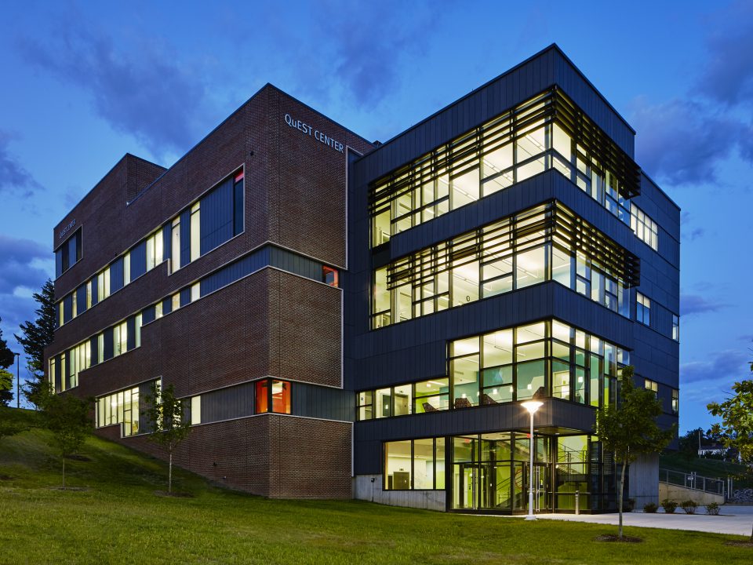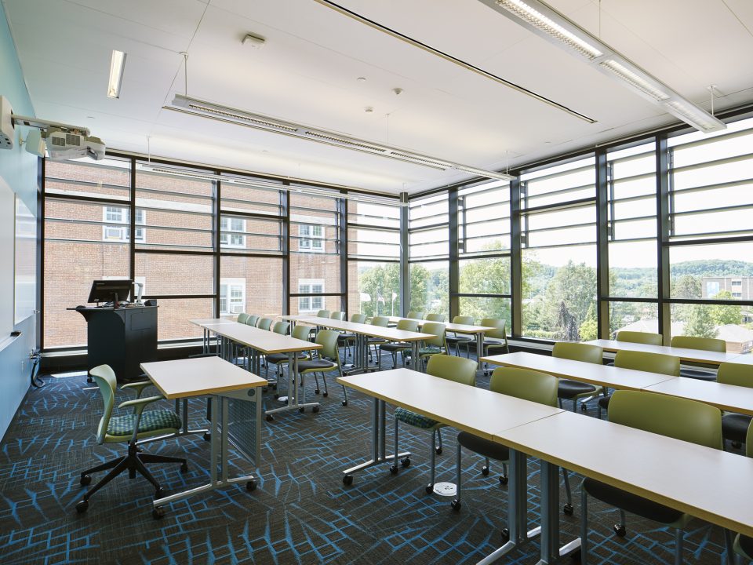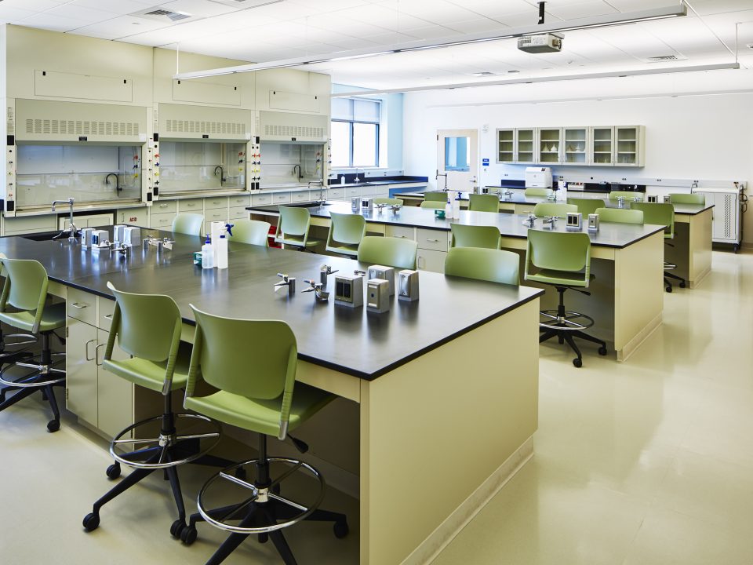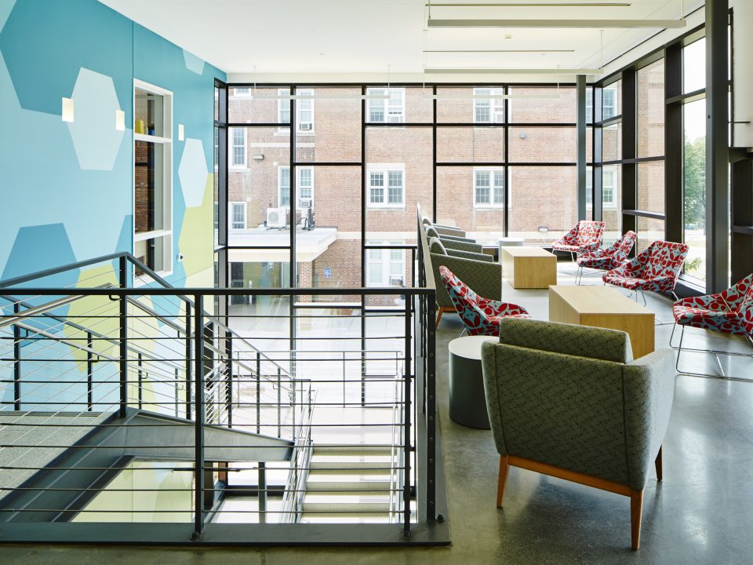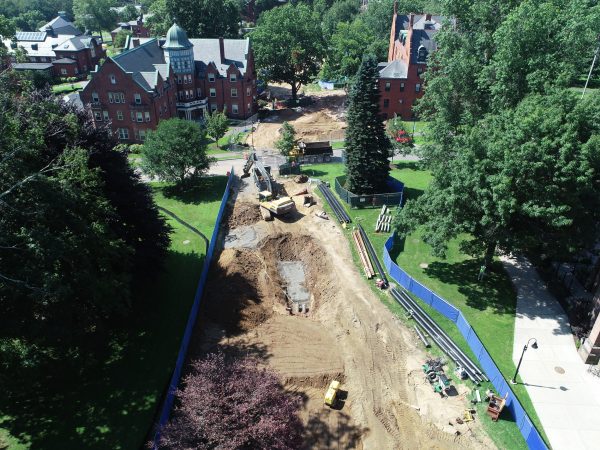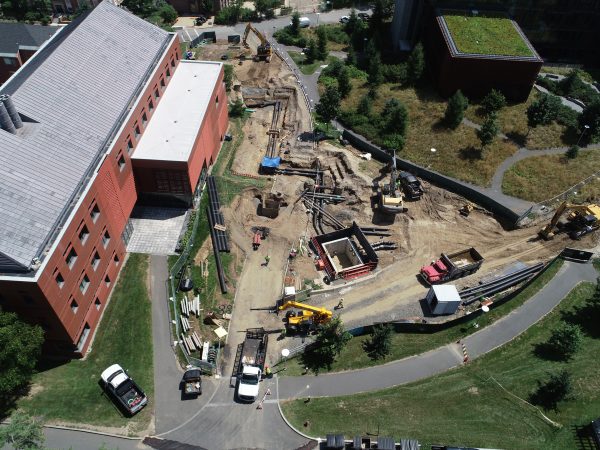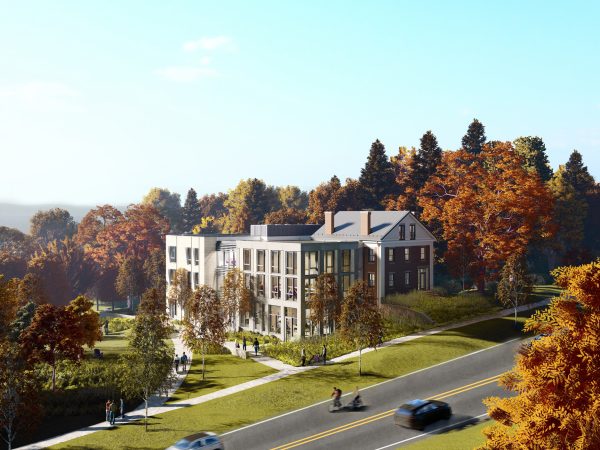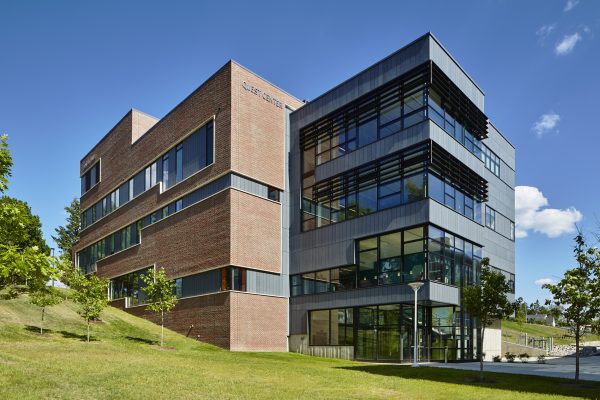


Empowering Innovation: Construction Showcases Sustainability, Seamless Operations, and Collaborative Learning Amidst Complex Logistics and Cutting-Edge Design
DOC provided preconstruction and construction management services on the new 38,000-square-foot QuEST (Engineering, Science & Technology) Center building consisting of offices, laboratories, specialized and support spaces and general classrooms for the existing science and technology programs. Science and sustainability examples are on full display to encourage student interest and interaction in the areas of water efficient technologies and energy conservation.
The building is located between two academic buildings that needed to remain in full operation through the duration of the project. DOC’s team worked with the operations and facilities staff at Quinsigamond to develop phasing and logistics plans as well as traffic and pedestrian mitigation efforts. The site also included a 20-foot grade change from north to south, adding to its logistical complexity. Enabling for the project included relocating all the site utilities from the building footprint.
The building’s sustainable design features include a variety of passive solar design strategies that maximize the use of the sun’s energy for heating and cooling needs. These include transom and clerestory windows, external louvers, occupancy sensors and roof overhangs. The building’s design also reduces unnecessary runoff by diverting rain into two bio-retention ponds that irrigate native wetland plants. Locally sourced materials were used in the construction of this new facility.
Project Highlights
- Building contains offices, laboratories, specialized and support spaces, and general classrooms for the existing science and technology programs.
- Extensive use of BIM: During preconstruction it was used to fully coordinate the documents and to aid in developing the logistics and phasing plans. In construction BIM was use to aid in subcontractor coordination, MEP coordination, and scheduling.
- Relocating all the site utilities from the building footprint.
- This project utilized sustainable design practices.
Services
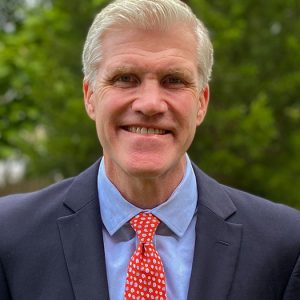
Project Contact
-
Thomas Walsh
Director of Business Development - Contact Thomas Walsh
