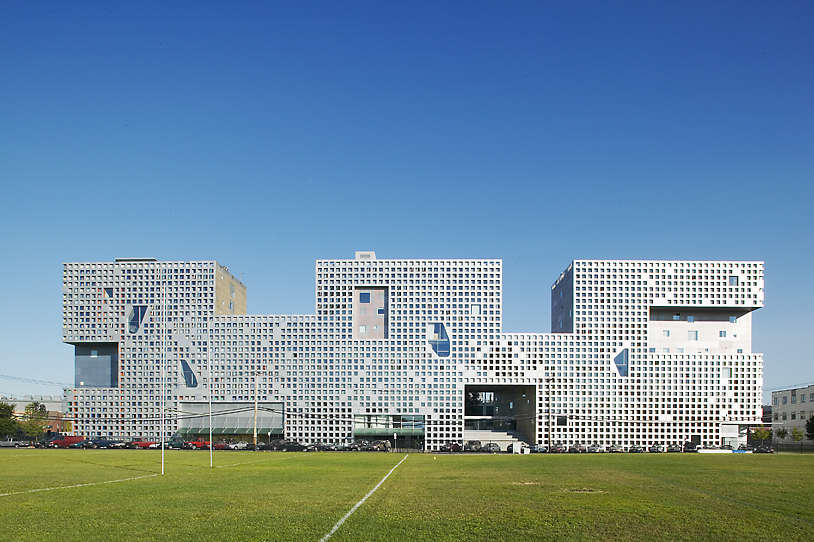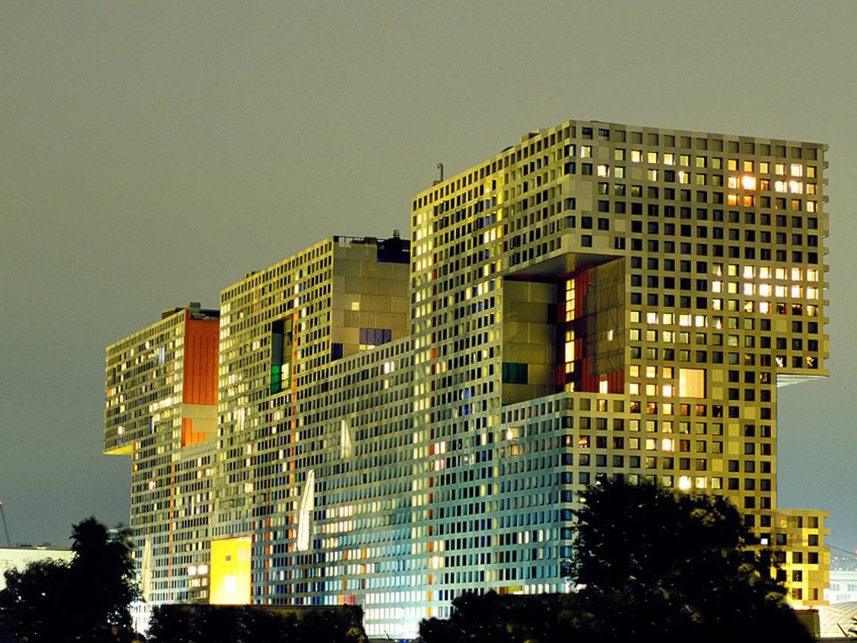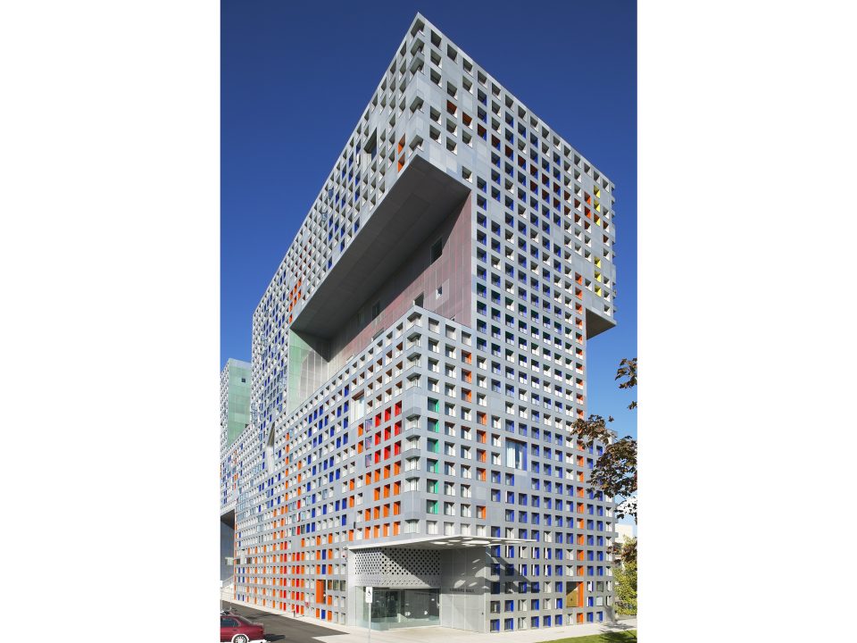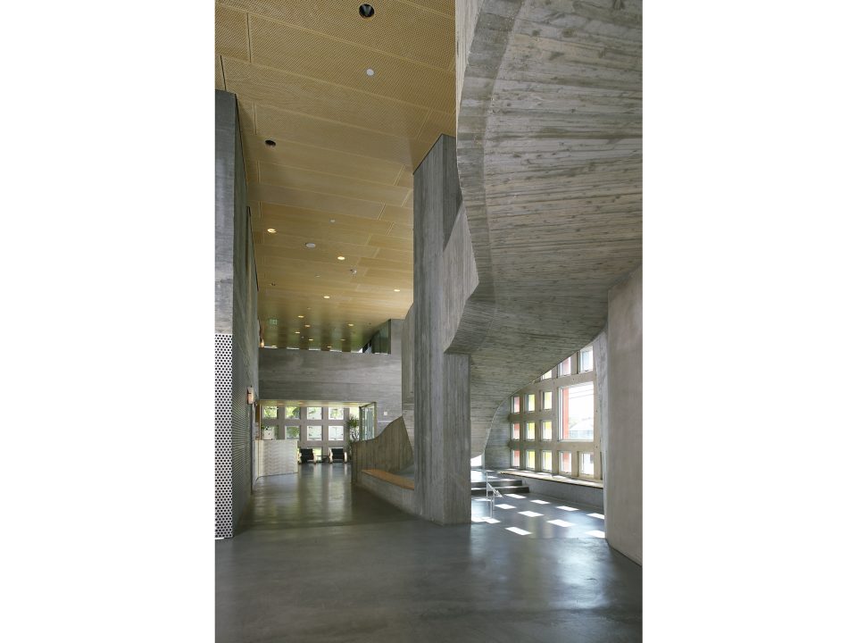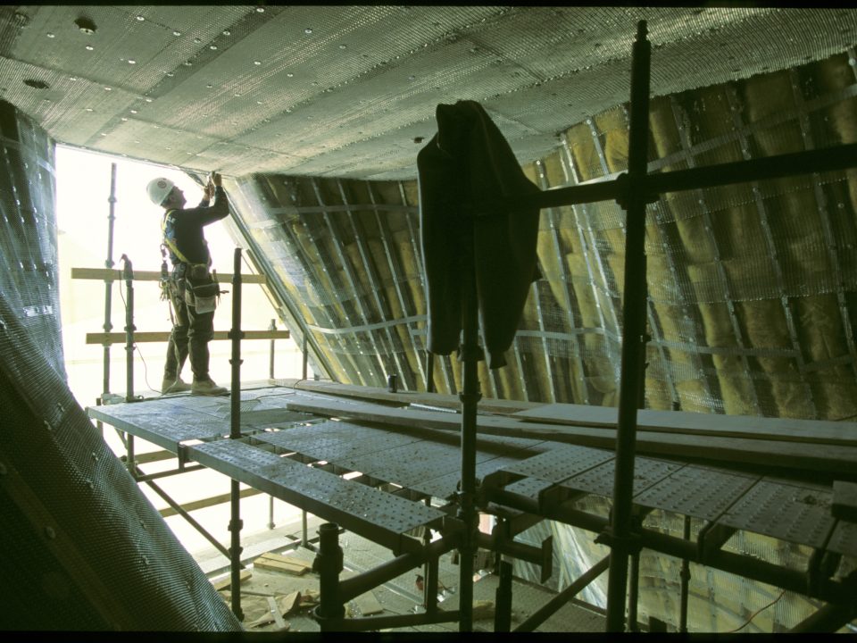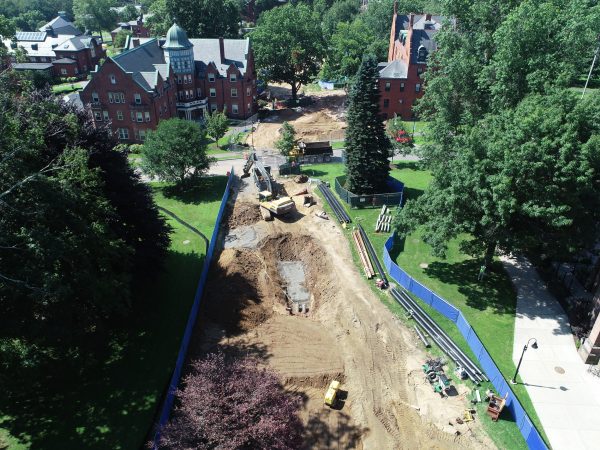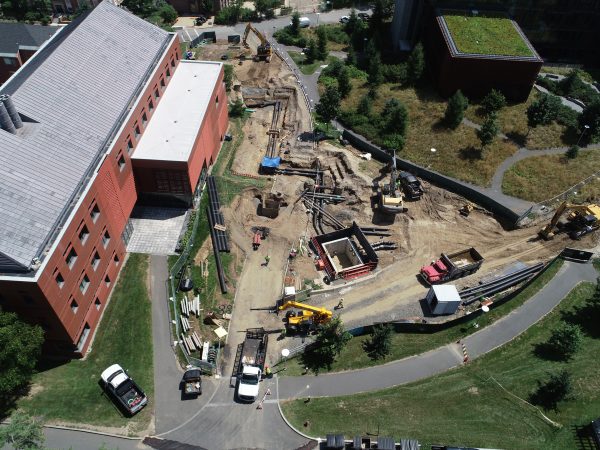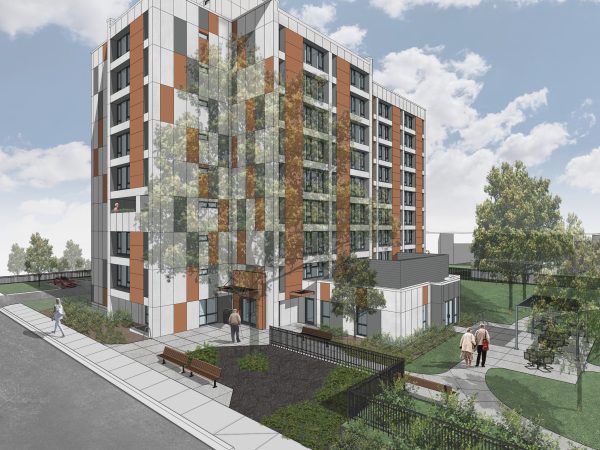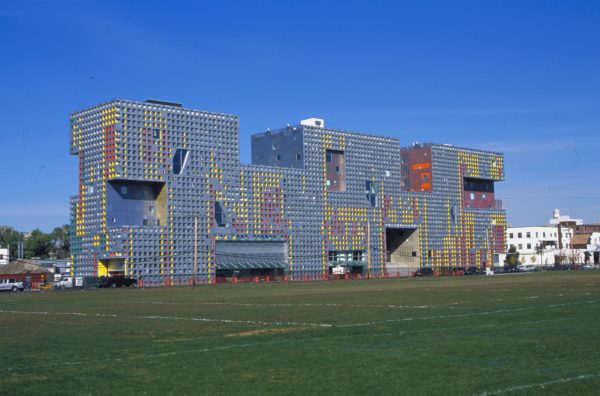


Scroll
Architect Steven Holl’s Vision Realized: Collaborative Triumph in Fast-Track Construction of Unique 360-Bed Dormitory
Designed by internationally acclaimed architect Steven Holl, this facility not only broke new ground using innovative construction methods and technology developed by DOC, but it required a fast-track schedule to guarantee completion for fall 2002 occupancy. The 360-bed dormitory building includes one-of-a-kind systems and details, including a grid exterior that holds nearly 8,000 windows. Amenities include a 125-seat theater, café, dining hall, and auditorium. Five irregular vertical openings pass through the building bringing natural light from above, and acting like lungs to provide fresh air throughout the building.
Project Highlights
- Completing the project required a highly collaborative and coordinated effort by the project team to maintain the fast-track schedule
- The exterior of the building is made up of load-bearing precast wall panels covered with brushed aluminum and inset with 8,000 windows. The design and production of these panels breaks new ground in construction methods and technology.
- Urban site demanded careful logistical planning to minimize disruption to pedestrian and vehicular traffic
Services

Project Contact
-
Thomas Walsh
Director of Business Development - Contact Thomas Walsh

