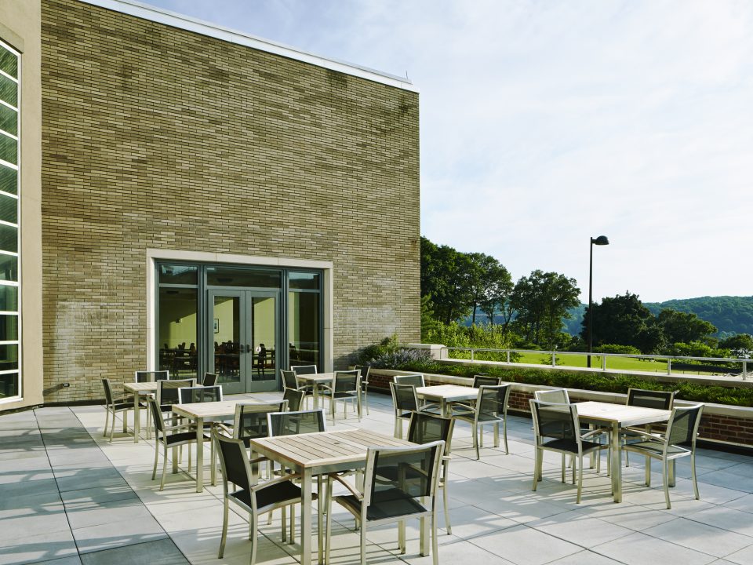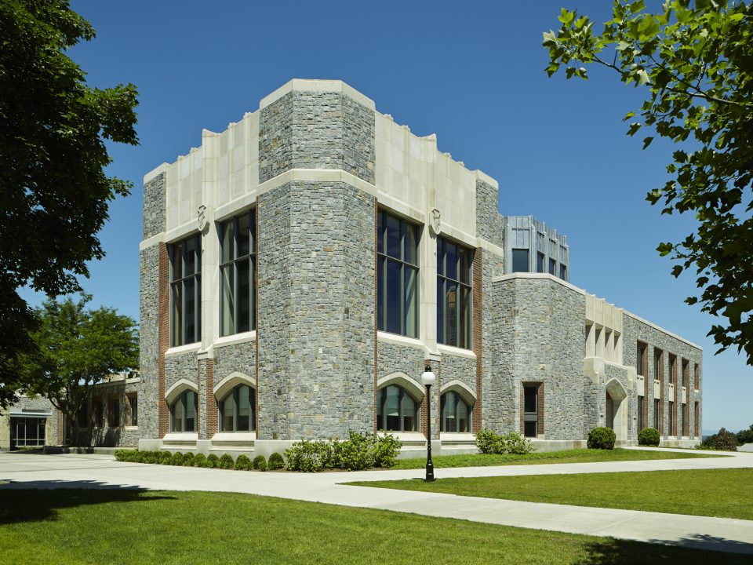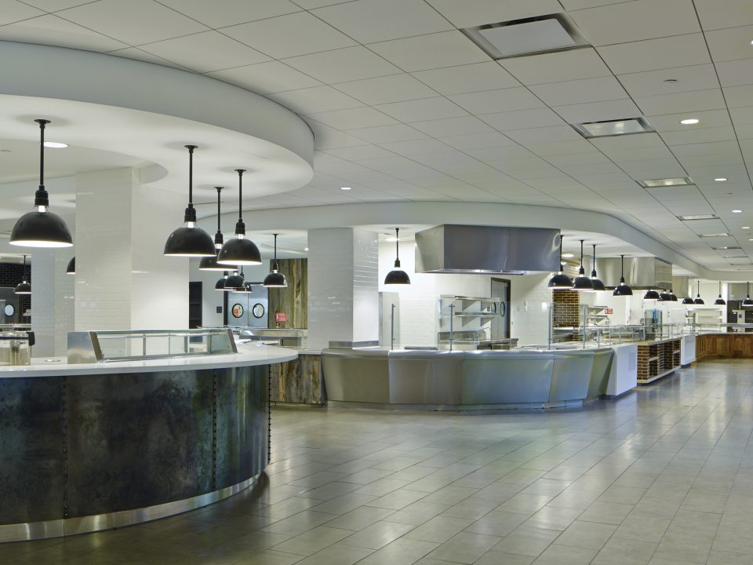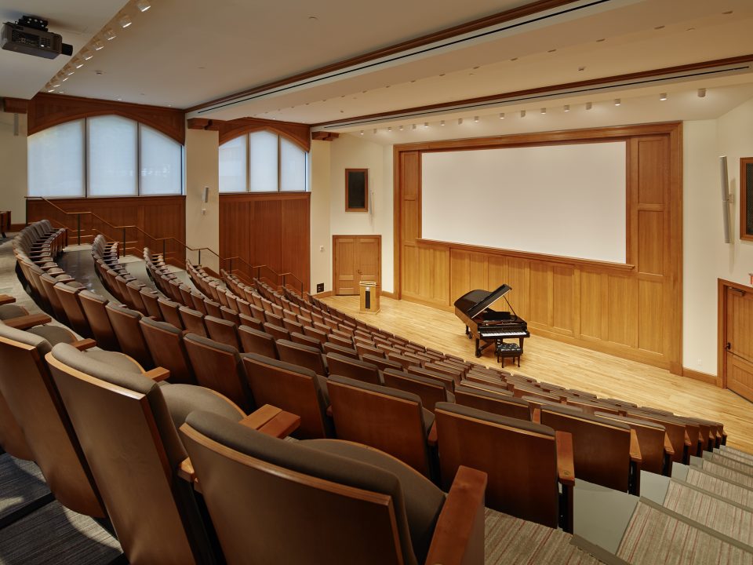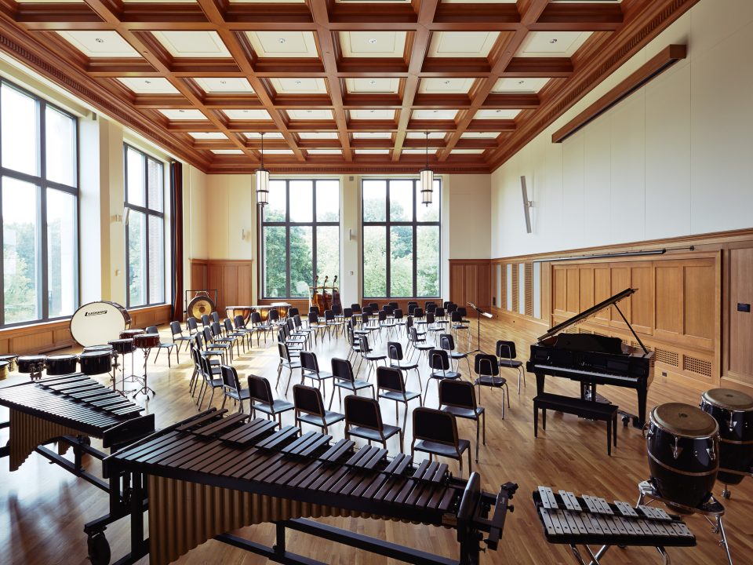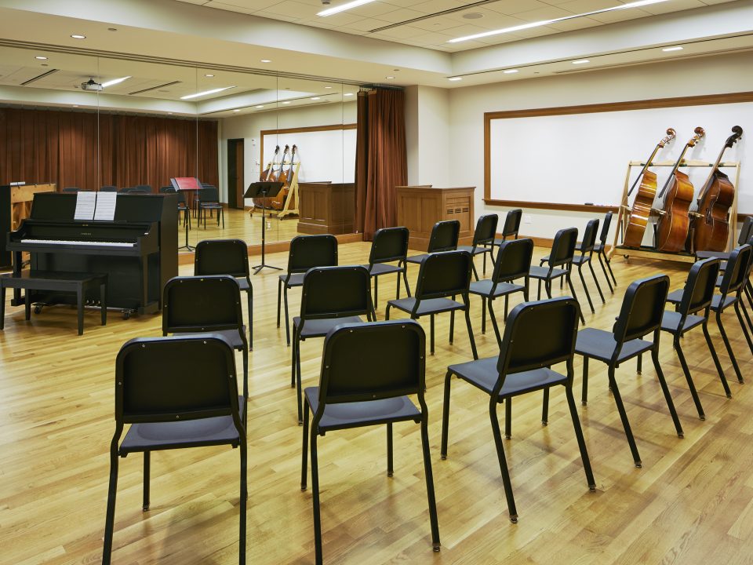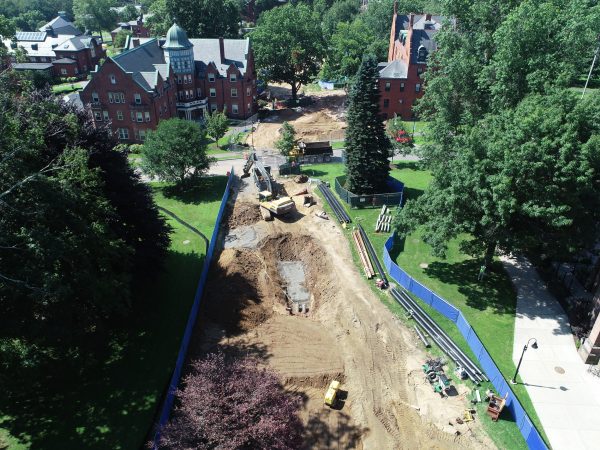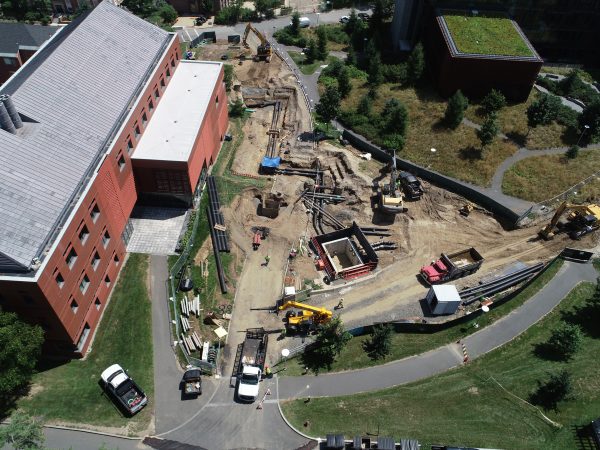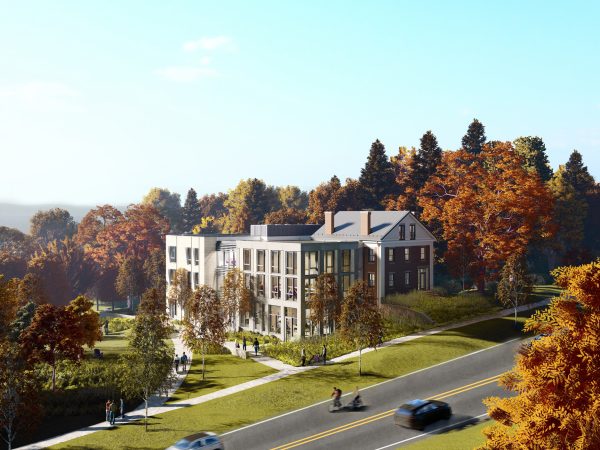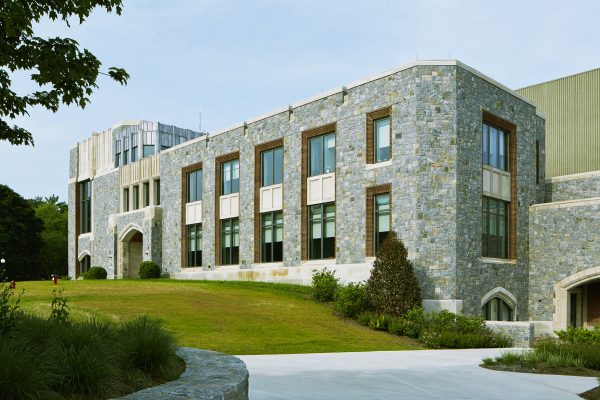


Seamless Transformation: Collaborative Renovation and Expansion of Marist College Student Center Elevates Campus Experience
DOC provided preconstruction and construction management services on this renovation/addition project at Marist College’s Student Center. Our firm was responsible for the buy-out and coordination of all the major subcontracts. The project included renovation of the 25,000-square-foot student center— one of the busiest buildings on campus.
The project scope included a gut renovation of the kitchen, servery and dining hall, which included excavation and trenching at the interior to run utility and service lines. Exterior renovation work included enclosing an existing courtyard and replacement of the existing windows and portions of the façade.
A 24,000-square-foot addition was also constructed to existing building. The new addition provided space for the college’s music department and faculty offices, classrooms, practice rooms, band room, and 200-person choir room.
Installation of a new roof and renovation of the 312-person theatre with upgrades to seating, audio visual, rigging, and lighting systems was also completed. In order to tie-in with the overall project schedule, all interior upgrade work was completed in 14 weeks, including the new kitchen and dining area.
Project Highlights
- Renovation and rehabilitation of an existing structure
- The interface for the two buildings encompassed main entrances of the existing student center and a common exterior wall. This work was phased and coordinated with the college.
- Project success attributed to a high level of coordination and team collaboration
Services

Project Contact
-
Jeremy Smith
Project Executive - Contact Jeremy Smith
