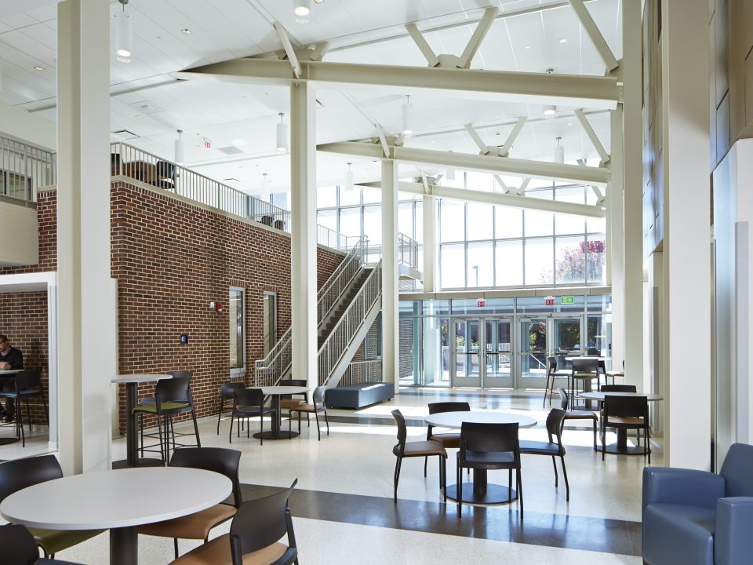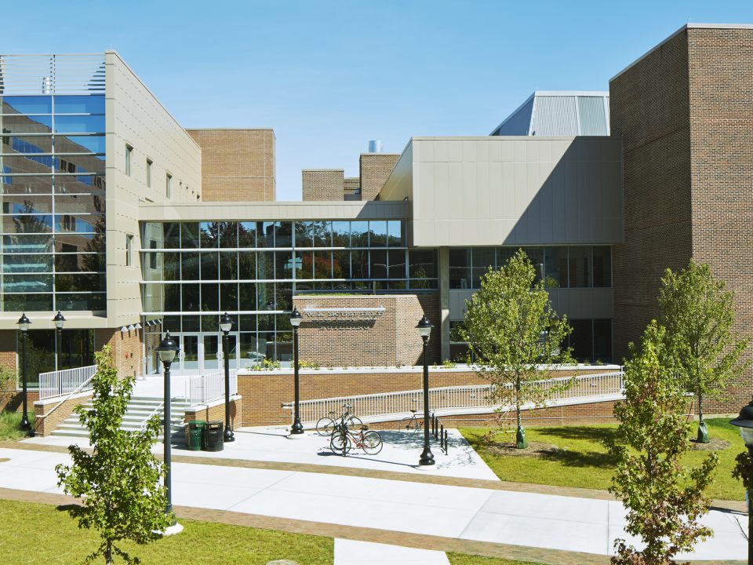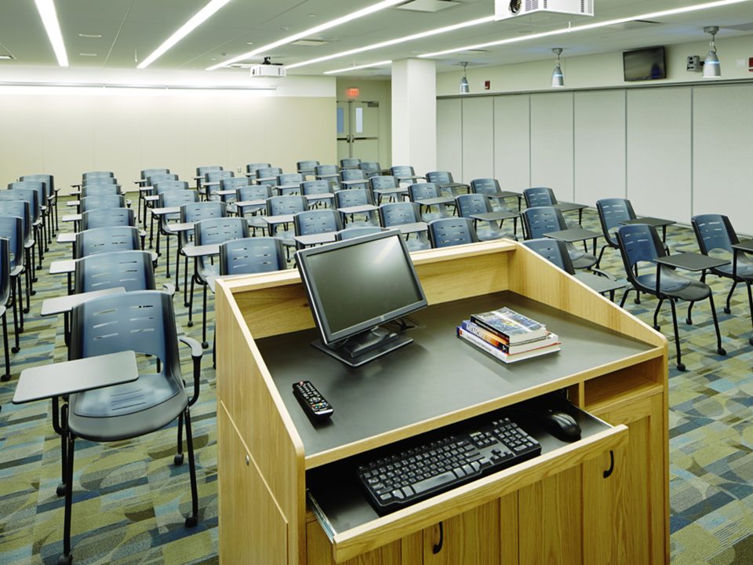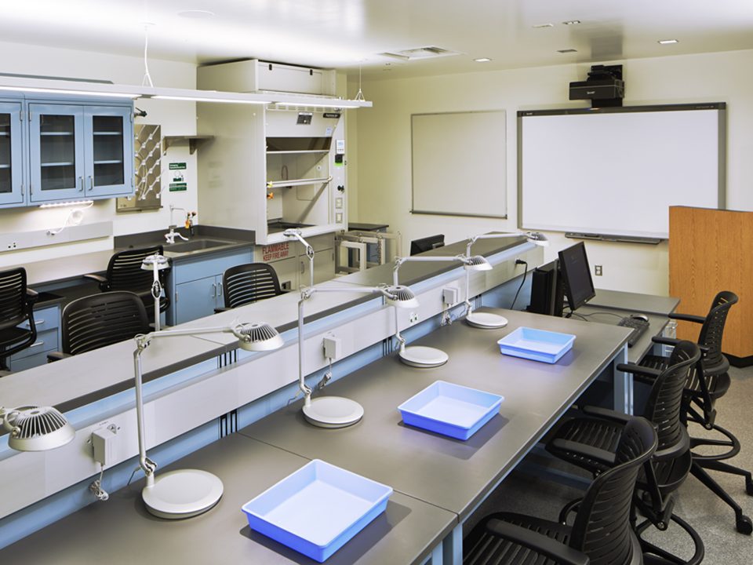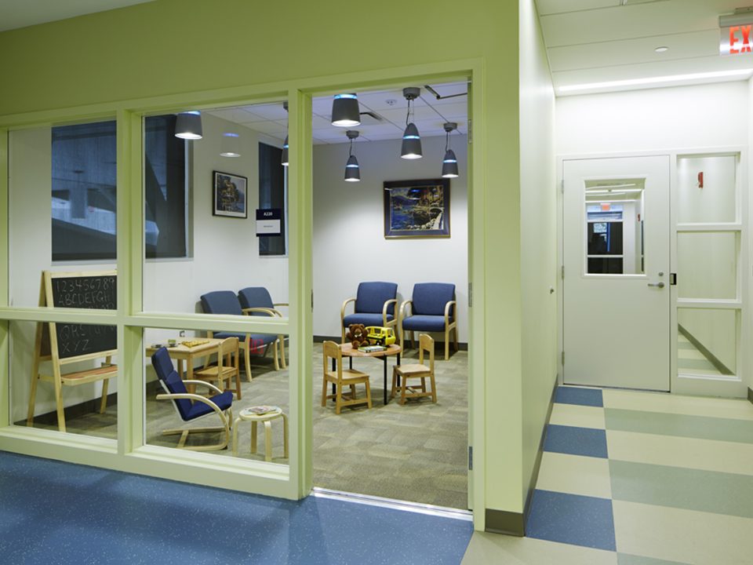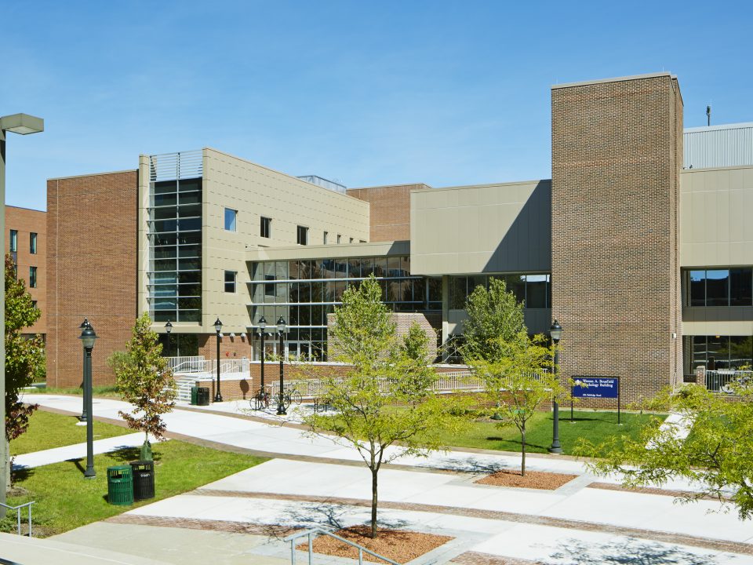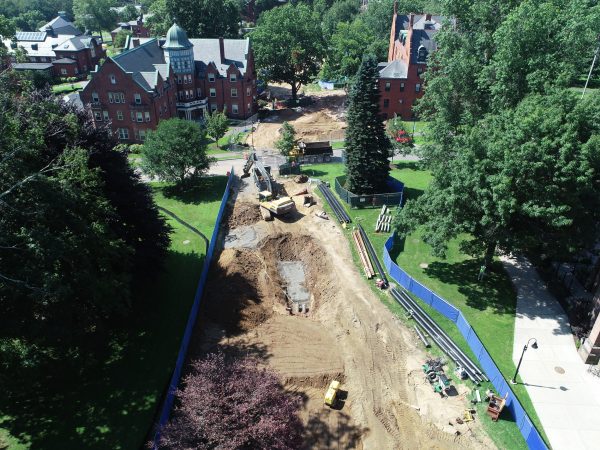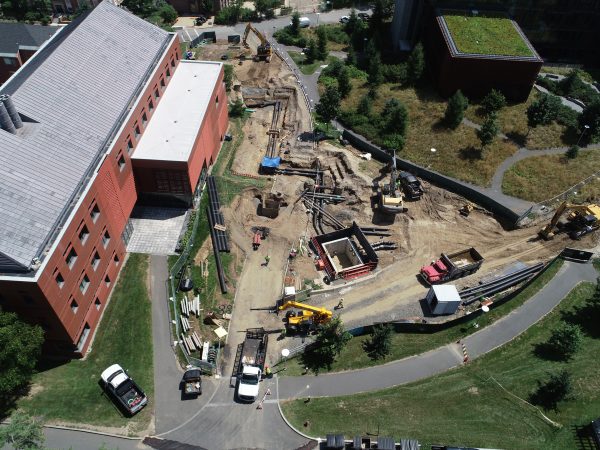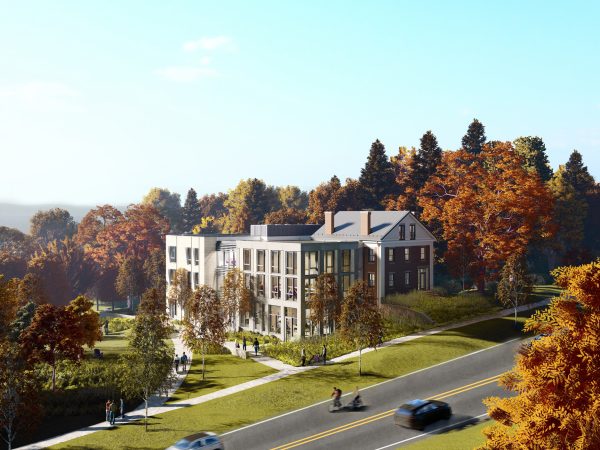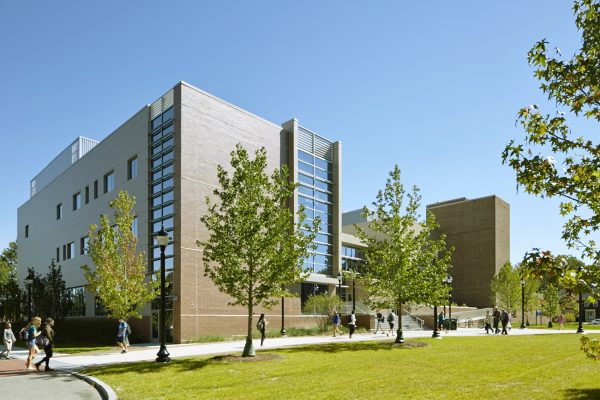


Harmonizing Campus Expansion: Meticulous Coordination in Occupied Renovation Ensures Academic Continuity and Seamless Progress
This public CM-at-Risk project included the renovation of an 82,000-square-foot occupied building and the construction of a new 30,000-square-foot addition.
The existing building housed the Psychological Services Clinic (which provides services to the public), relocated EEG labs, a wet lab and flexible rooms for teaching and research. These areas each had their own challenges and required construction activities that would have not been disruptive.
The addition, connected to the existing renovated building through a two-story atrium, serves as a new entrance to the facility and houses physiopsych labs plus a computer server, support spaces, and lecture and seminar rooms of various sizes. The atrium provides additional breakout space.
Close coordination with the existing building occupants was required to minimize interruptions to their daily operations. Besides general classroom and lecture activities, the building was also a hub for sensitive experiments and research, many of which required minute instruments susceptible to vibration and noise.
The project was located in the heart of the campus along the “academic way” and required the re-direction of pedestrian traffic through different routes at different stages of construction. Different phases also affected access of delivery trucks and fire department routes and at times required vehicular traffic redirection.
Project Highlights
- DOC provided preconstruction and construction services.
- Renovation/rehabilitation of an existing structure.
- Very busy location in the heart of campus surrounded by occupied, active buildings.
- Scheduling and coordination of construction activities to minimize disruption.
- Occupied renovation required working around Psychology Department’s active vivarium and clinical space serving the public.
- Adherence to noise and vibration restrictions.
- BIM was utilized on this project.
Services

Project Contact
-
Kevin Burns
Project Executive - Contact Kevin Burns
